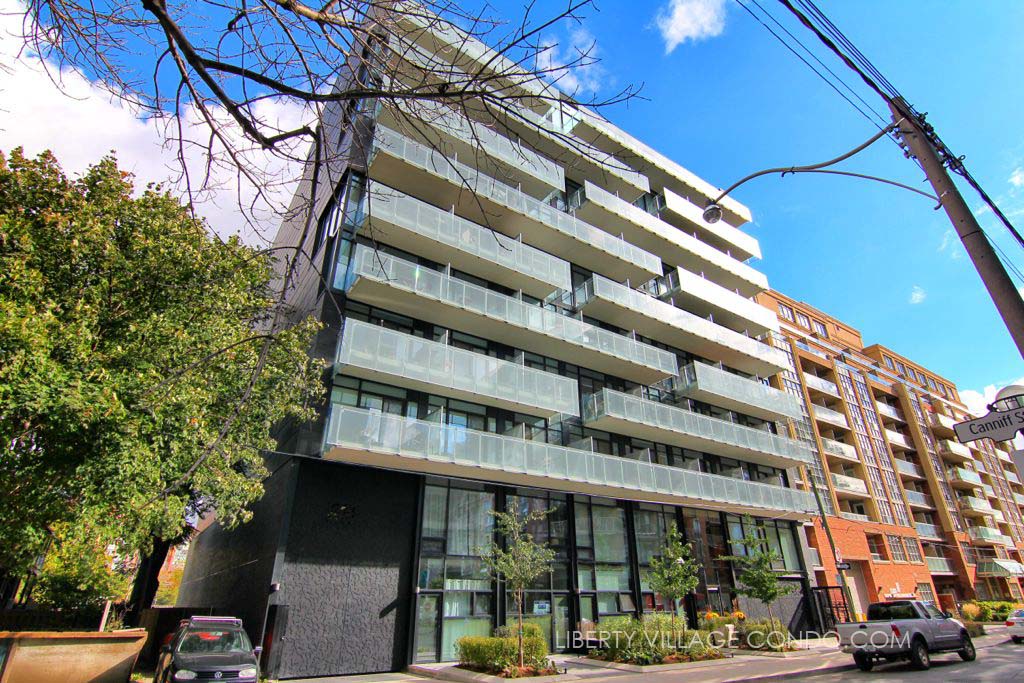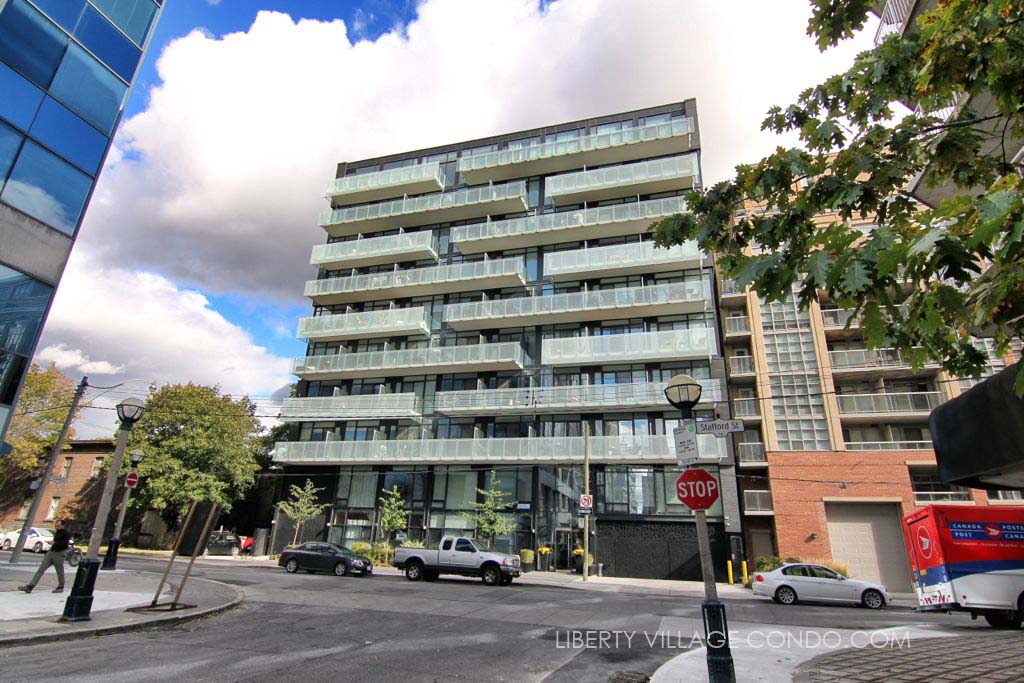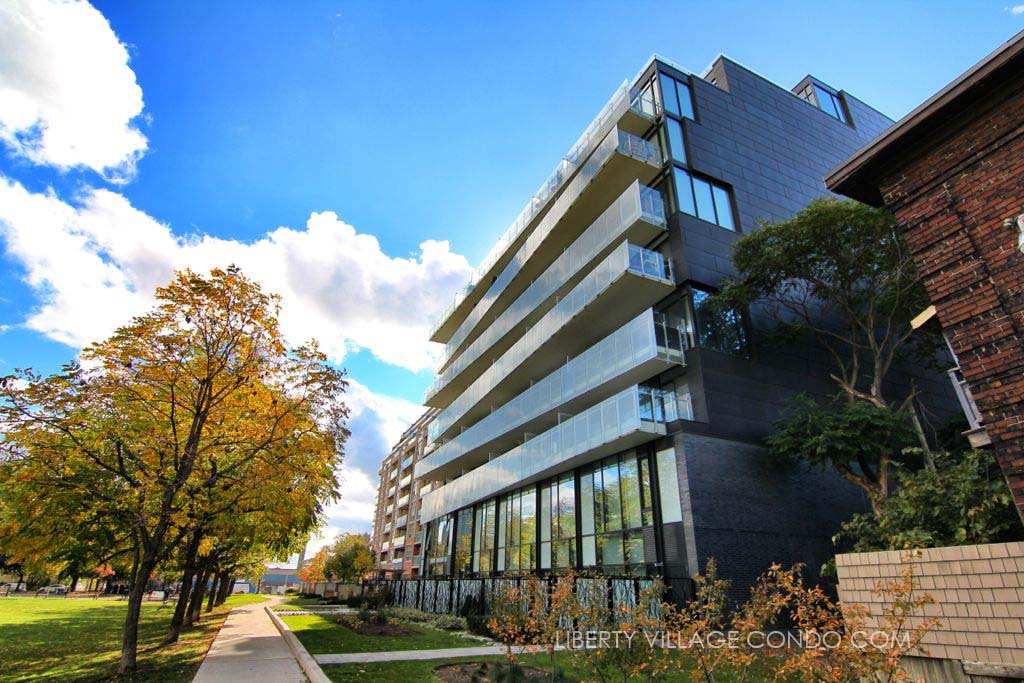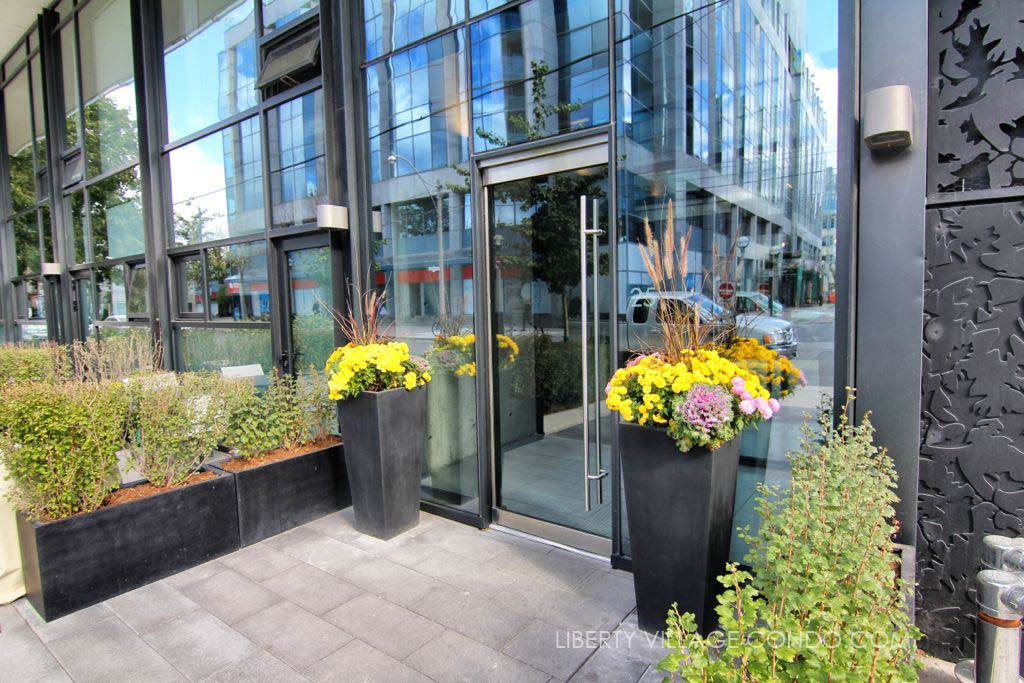The Parc Lofts at 25 Stafford St were designed by renowned Toronto architect Peter Clewes. The signature elements of the building are on the east side where the undulating balconies offer an organic connection overlooking Stanley Park. Soaring loft-height ceilings enhance the feeling of spaciousness and the floor-to-ceiling windows make the lofts bright and airy. The ground floor suites are townhome suites, each with their own private terraces and entrances.




Here’s a limited selection of listings at 25 Stafford St:
Contact Us for ALL available listings at the Parc Lofts.
406 25 Stafford Street
Waterfront Communities C1
Toronto
M5V 0G3
$549,900
Residential Condo & Other
beds: 1
baths: 1.0
- Status:
- Active
- Prop. Type:
- Residential Condo & Other
- MLS® Num:
- C12178544
- Bedrooms:
- 1
- Bathrooms:
- 1
- Photos (27)
- Schedule / Email
- Send listing
- Mortgage calculator
- Print listing
Schedule a viewing:
Cancel any time.
Welcome To Parc Lofts A Rare Blend Of Urban Pulse And Parkside Calm, Tucked Away On A Quiet Side Street Just Off King Street West. This Boutique Building Backs Directly Onto Stanley Park, Offering A Backyard Most Condo-Dwellers Only Dream Of: A Dog Run, Tennis And Basketball Courts, Baseball Diamond And City Pool A True Urban Oasis For Active, Social Lifestyles. With Just Over100 Units, Parc Lofts Delivers A Community-Focused Feel With A Design-Forward Edge. The Industrial-Chic Lobby Complete With A Dramatic Steel Door That Doubles As A Divider For The Party Room Leads Directly Into The Park. Its A Building That Feels Private Yet Plugged In. Inside, This One-Bedroom Suite Maximizes Every Square Inch Of Its 553 Sq Ft (Including Balcony)With Intention And Style. Exposed Concrete Ceilings, Feature Walls, Fresh Paint, And Upgraded Lighting Set The Tone. The L-Shaped Kitchen Comes Fully Loaded With Ample Storage, Generous Counter Space, And A Full-Sized Gas Stove Perfect For The Ambitious Home Chef Or Host Whos Always Planning The Next Dinner Party. Work Hard, Play Harder: The Bedroom Comfortably Fits A Queen Bed, Desk, And Includes An Oversized Closet With Bonus Storage Above Ideal For Anyone Juggling WFH Days And Weekend Escapes. The Spa-Inspired Bathroom Features A Fully Tiled Shower Wall And Rainfall Showerhead For Those Much-Needed Wind-Down Moments. And The Light? Pure West-Facing Afternoon Sunshine Floods The Living Room, Enhanced By A Rare Open Vista Overlooking A Tranquil, Tree-Lined Street. Your Private Balcony With A Built-In Gas Line Is Ready For Morning Coffee, Post-Ride Beers, Or Evening BBQs With Friends. Beyond The Door, Your Steps To Garrison Commons And The City's Top Trails, With Easy Bike Access To The Bentway, Fort York, Lake Ontario, And Everywhere You Actually Want To Be. This Is More Than A First Home Its A Lifestyle Launchpad For Ambitious Urbanites Who Want It All: Nature, Nightlife, And A Smart Investment.
- Property Type:
- Residential Condo & Other
- Property Sub Type:
- Condo Apartment
- Home Style:
- Loft
- Total Approx Floor Area:
- 0-499
- Exposure:
- West
- Bedrooms:
- 1
- Bathrooms:
- 1.0
- Kitchens:
- 1
- Bedrooms Above Grade:
- 1
- Kitchens Above Grade:
- 1
- Rooms Above Grade:
- 4
- Heating type:
- Heat Pump
- Heating Fuel:
- Gas
- Storey:
- 4
- Balcony:
- Open
- Basement:
- None
- Fireplace/Stove:
- No
- Garage:
- Underground
- Garage Spaces:
- 0.0
- Parking Type:
- None
- Parking Spaces:
- 0
- Total Parking Spaces:
- 0.0
- Locker:
- None
- Family Room:
- No
- Possession Details:
- 30-60
- HST Applicable To Sale Price:
- Included In
- Maintenance Fee:
- $421.32
- Maintenance fees include:
- Common Elements Included, Building Insurance Included, Water Included
- Taxes:
- $2,337.67 / 2025
- Assessment:
- $- / -
- Toronto C01
- Waterfront Communities C1
- Toronto
- Greenbelt/Conservation, Park, Public Transit
- Carpet Free, Separate Hydro Meter
- Restricted
- Heat Pump Lease Of Approximately $39.44/month To Be Assumed By Buyer
- Stainless Steel Appliances:[New Fridge (2025), Gas Stove, Dishwasher, Microwave], Clothes Washer & Dryer, All Electric Light Fixtures, TV Bracket, Balcony Flooring.
- All Art, Staging, Furnishings, TV, Front Entrance Mirror, BBQ.
- Brick
- BBQs Allowed
- Yes
- Floor
- Type
- Size
- Other
- Flat
- Bedroom
- 11'1"3.38 m × 9'6"2.90 m
- Closet, Open Concept, Hardwood Floor
- Flat
- Kitchen
- 17'1⅛"5.21 m × 11'1"3.38 m
- L-Shaped Room, Modern Kitchen, Stainless Steel Appl
- Flat
- Dining Room
- 17'1⅛"5.21 m × 11'1"3.38 m
- Combined w/Kitchen, Track Lighting, Hardwood Floor
- Flat
- Living Room
- 17'1⅛"5.21 m × 11'1"3.38 m
- Large Window, W/O To Balcony, Hardwood Floor
- Flat
- Other
- Measurements not available
- Balcony, Tile Floor
- Floor
- Ensuite
- Pieces
- Other
- Flat
- No
- 4
- 0' x 0' 4 Pc Bath, Soaking Tub
- Special Designation:
- Unknown
- Air Conditioning:
- Central Air
- Central Vacuum:
- No
- Seller Property Info Statement:
- No
- Laundry Access:
- Ensuite, Laundry Closet
- Condo Corporation Number:
- 2225
- Property Management Company:
- Icon Property Management
- Building Name:
- Parc Lofts
-
Photo 1 of 27
-
Photo 2 of 27
-
Photo 3 of 27
-
Photo 4 of 27
-
Photo 5 of 27
-
Photo 6 of 27
-
Photo 7 of 27
-
Photo 8 of 27
-
Photo 9 of 27
-
Photo 10 of 27
-
Photo 11 of 27
-
Photo 12 of 27
-
Photo 13 of 27
-
Photo 14 of 27
-
Photo 15 of 27
-
Photo 16 of 27
-
Photo 17 of 27
-
Photo 18 of 27
-
Photo 19 of 27
-
Photo 20 of 27
-
Photo 21 of 27
-
Photo 22 of 27
-
Photo 23 of 27
-
Photo 24 of 27
-
Photo 25 of 27
-
Photo 26 of 27
-
Photo 27 of 27
Larger map options:
Listed by HARVEY KALLES REAL ESTATE LTD.
Data was last updated June 15, 2025 at 01:15 AM (UTC)
Area Statistics
- Listings on market:
- 983
- Avg list price:
- $699,000
- Min list price:
- $349,900
- Max list price:
- $24,888,000
- Avg days on market:
- 37
- Min days on market:
- 1
- Max days on market:
- 640
These statistics are generated based on the current listing's property type
and located in
Waterfront Communities C1. Average values are
derived using median calculations.
- Contact Us Now By Email To
- Book A Showing Or For More Info
- (416) 509-2840
- hwalden@gmail.com
This website may only be used by consumers that have a bona fide interest in the purchase, sale, or lease of real estate of the type being offered via the website.
The data relating to real estate on this website comes in part from the MLS® Reciprocity program of the PropTx MLS®. The data is deemed reliable but is not guaranteed to be accurate.
powered by myRealPage.com
