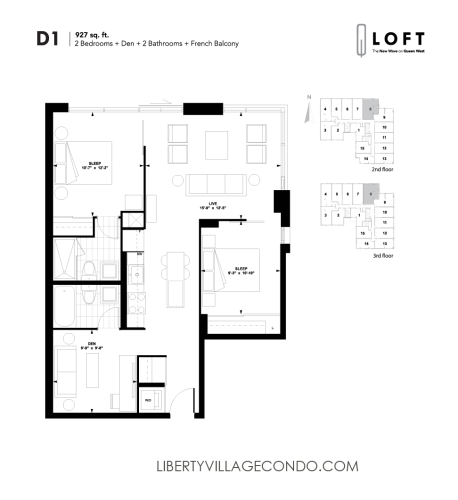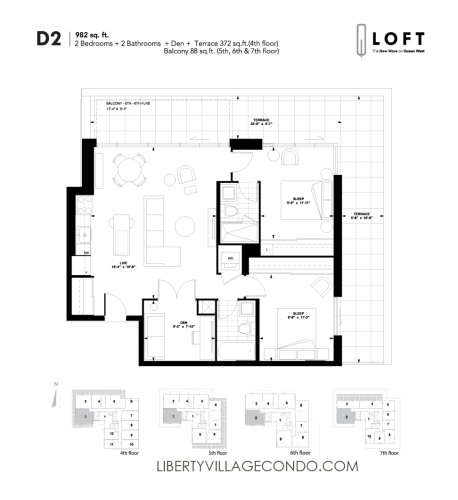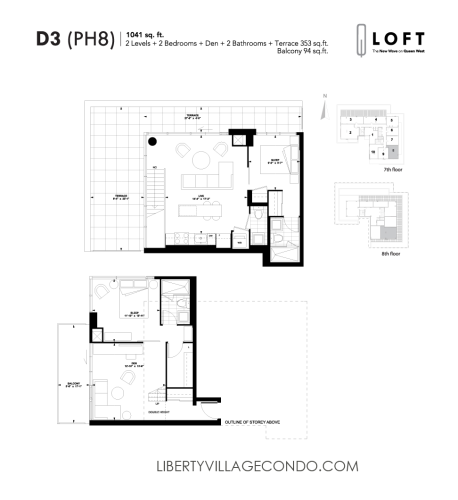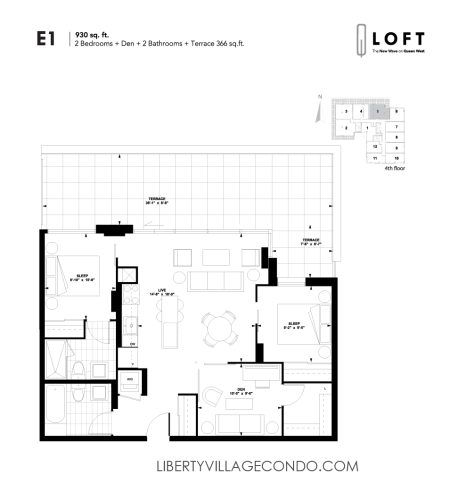Q Lofts – 1205 Queen St W
Q Lofts is a brand new architecturally-designed loft building recently completed in the Queen West-Liberty Village neighbourhood.
Here is a limited selection of currently available listings at the Q Lofts – 1205 Queen St W.
See below for a complete floor plans. Contact us for full size floor plans.
Contact Us for All Available listings.
-
1205 Queen Street W in Toronto: South Parkdale Commercial for sale (Toronto W01) : MLS®# W12614386
1205 Queen Street W South Parkdale Toronto M6K 0B9 $195,000 /For SaleCommercial- Status:
- Active
- MLS® Num:
- W12614386
- Major Bus.:
- Restaurant
- Total Area:
- 1,000 sq. ft.92.9 m2
Prime Location: Queen West, Toronto. Other Food Uses Accepted: Now Is Your Chance To Own One Of Queen West's Most Talked-About Restaurant Locations. A Turnkey, Locally Loved Business In The Heart Of Toronto's Vibrant Parkdale Community. What You're Getting...Professional Kitchen Fully Equipped, Incl Ecologically Designed Unit Hood - Established Restaurant With An Excellent Reputation & Strong Online Presence, Beautifully Designed Dining Space, High-Traffic Location Surrounded By Trendy Bars, Cafés, And Shops, Steady Flow Of Regulars And Walk-In Customers Alike, Growth Potential For Delivery, Catering, Events, And More, Whether You're An Experienced Restaurateur Looking To Expand, Or A Passionate Entrepreneur Ready To Make Your Mark In Toronto's Dynamic Food Scene, You Can Pick A Restaurant Concept Of Your Choice And Make It The Perfect Recipe For Success. Don't Miss This Rare Opportunity To Own A Slice Of Queen West! Rent $7331.90 Monthly Incld Tmi/Hst - 4 Years Left On Lease - Landlord Willing To Extend. Liquor License Transferable. Basement Included. 30+Occupancy Seating. Located Between 4 Different Stations With A Streetcar That Stops Right In Front Of The Building. Rear Loading Zone Available, Perfect For Deliveries. More detailsListed by RE/MAX NOBLECORP REAL ESTATE- Contact Us Now By Email To
- Book A Showing Or For More Info
- (416) 509-2840
- hwalden@gmail.com
-
1 1205 Queen Street W in Toronto: South Parkdale Commercial for lease (Toronto W01) : MLS®# W12153759
1 1205 Queen Street W South Parkdale Toronto M6K 0B9 $4,595 /MonthCommercial- Status:
- For Lease
- MLS® Num:
- W12153759
- Total Area:
- 982 sq. ft.91.2 m2
Exceptional commercial space in a vibrant, trendy neighbourhood. Surrounded by popular restaurants, shops, and just steps to public transit. Featuring high ceilings and two levels of versatile, usable space. A wide range of permitted uses makes this an ideal opportunity for a variety of businesses. Dont miss this high-visibility location in one of the city's most dynamic areas! More detailsListed by ROYAL LEPAGE MACRO REALTY- Contact Us Now By Email To
- Book A Showing Or For More Info
- (416) 509-2840
- hwalden@gmail.com
-
306 1205 Queen Street W in Toronto: South Parkdale Condo Apartment for lease (Toronto W01) : MLS®# W12715608
306 1205 Queen Street W South Parkdale Toronto M6K 0B9 $2,750Residential Condo & Other- Status:
- For Lease
- MLS® Num:
- W12715608
- Bedrooms:
- 2
- Bathrooms:
- 1
1 bedroom + spacious den intelligently laid-out across 663 SF at the boutique Q Lofts! Open-concept living space provides an airy ambiance, and overlooks trendy Queen Street West! Spacious primary bedroom with 2 closets and access to the 4-piece bathroom. Functional den can be used for multiple purposes, such as office or even a 2nd bedroom, and is equipped with semi-ensuite access to the bathroom. Conveniently-located and within walking distance to many amenities, with transit at your doorstep! Images taken prior to current tenant's lease; some images virtually-staged. More detailsListed by RE/MAX REALTY ENTERPRISES INC.- Contact Us Now By Email To
- Book A Showing Or For More Info
- (416) 509-2840
- hwalden@gmail.com
Data was last updated January 28, 2026 at 07:15 PM (UTC)
This website may only be used by consumers that have a bona fide interest in the purchase, sale, or lease of real estate of the type being offered via the website.
The data relating to real estate on this website comes in part from the MLS® Reciprocity program of the PropTx MLS®. The data is deemed reliable but is not guaranteed to be accurate.
powered by myRealPage.com
Q Lofts Floor Plans:
1 Bedroom Q Lofts Floor Plans:
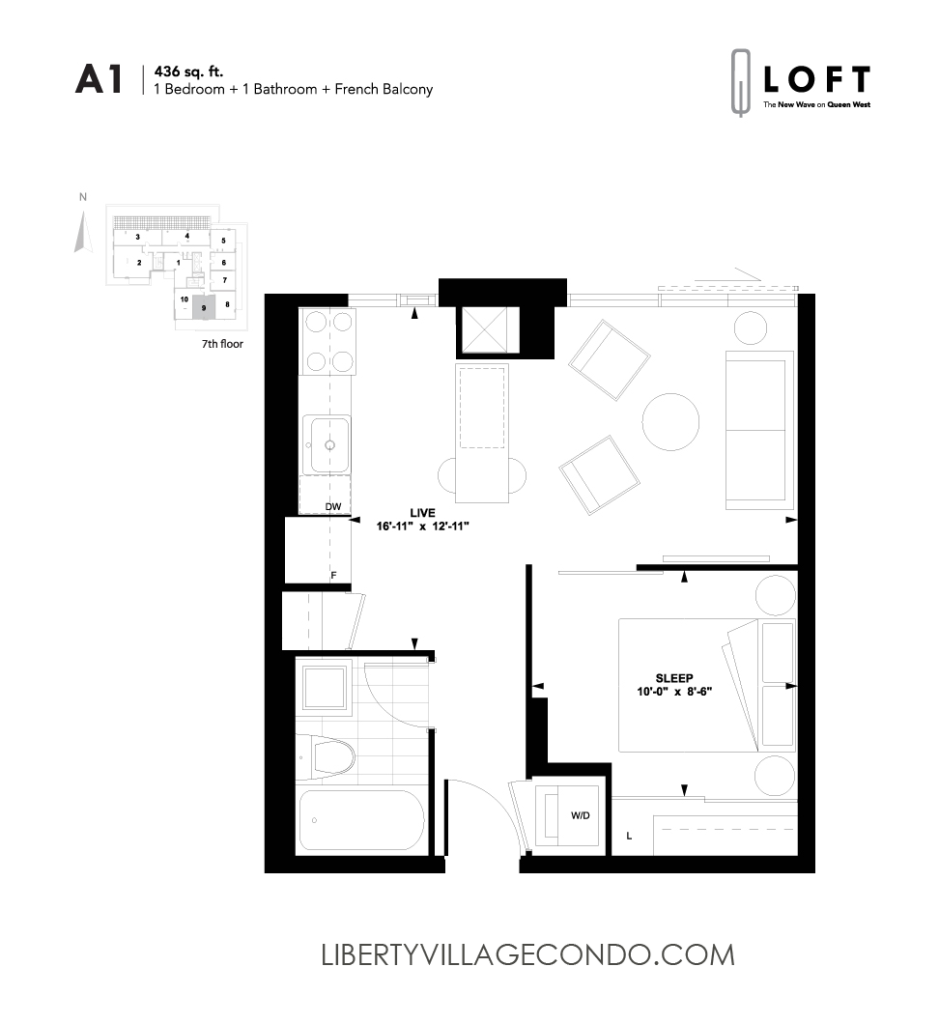
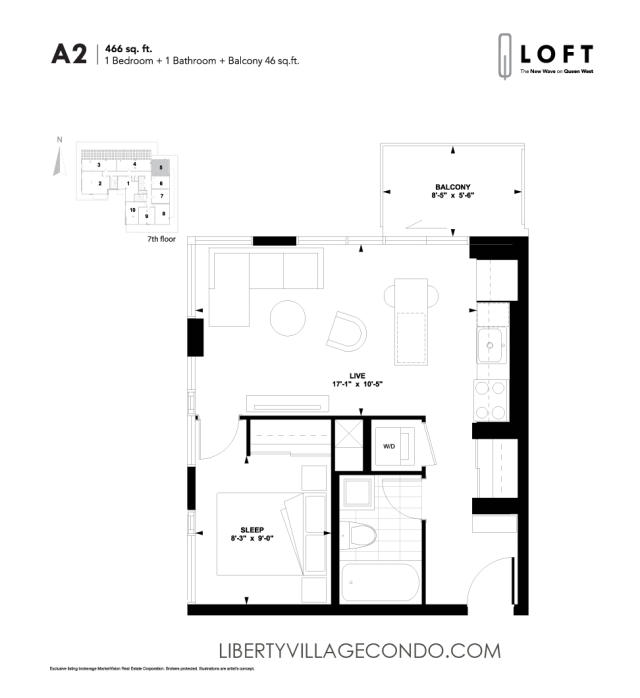
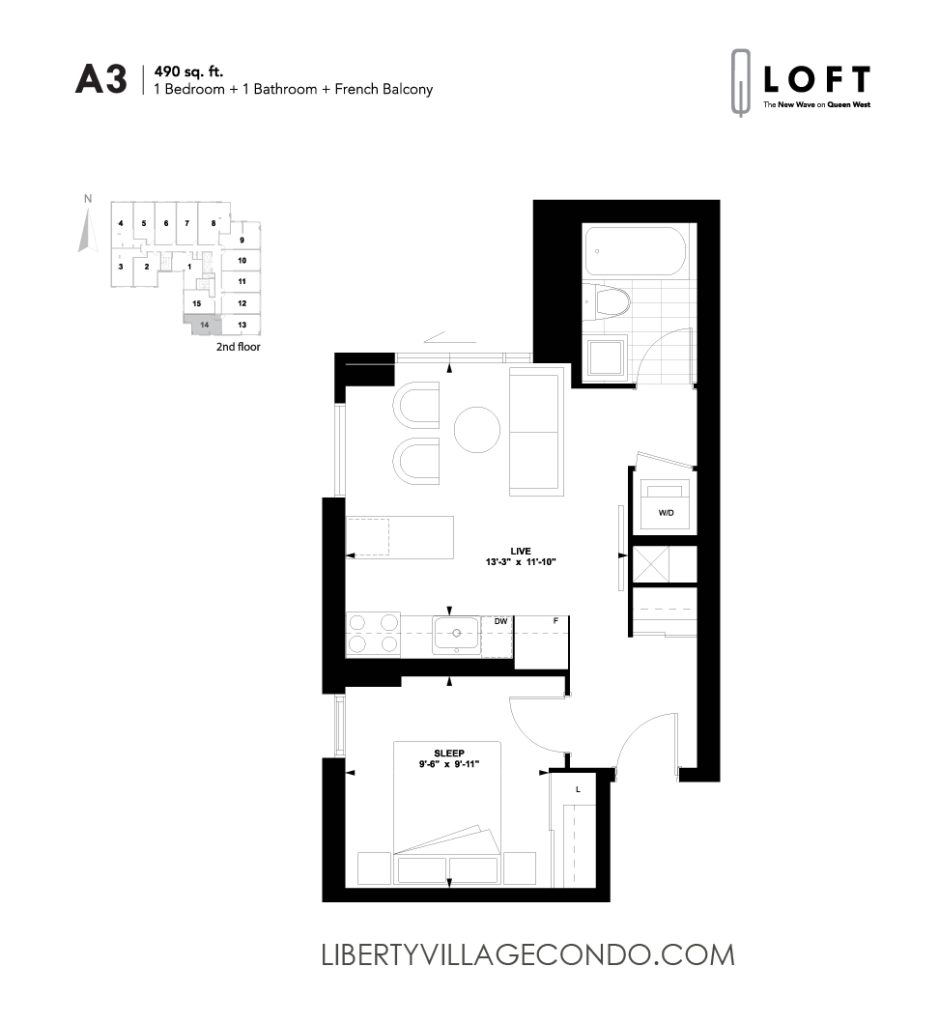
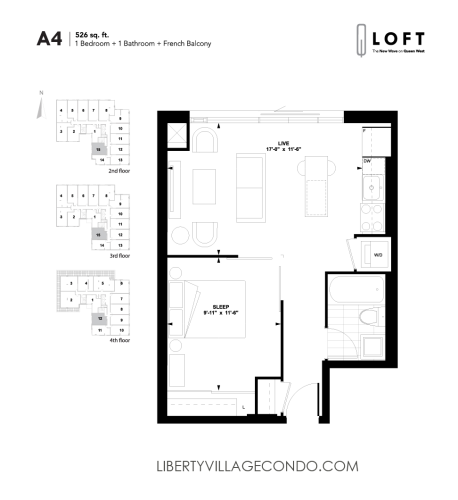
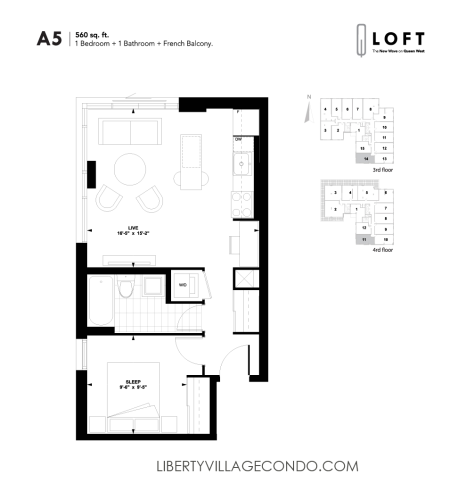
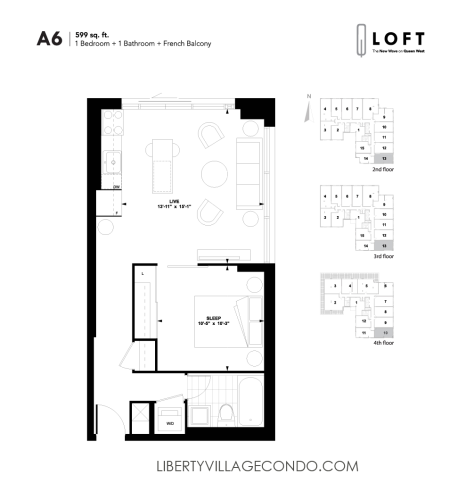
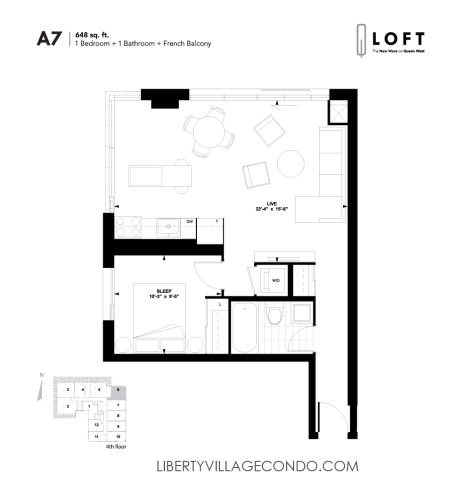
One Bedroom & Den Q Lofts Floor Plans:
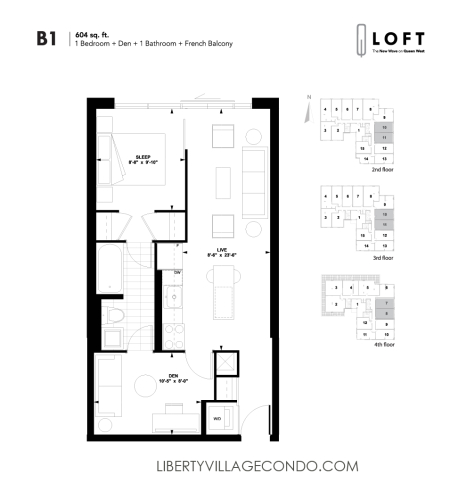
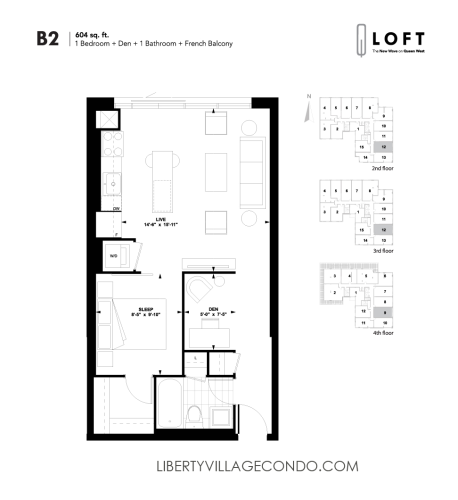
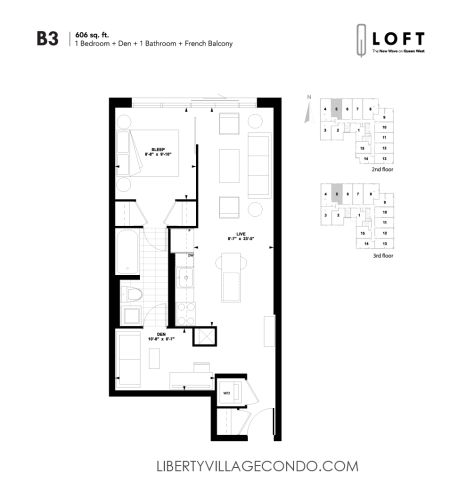
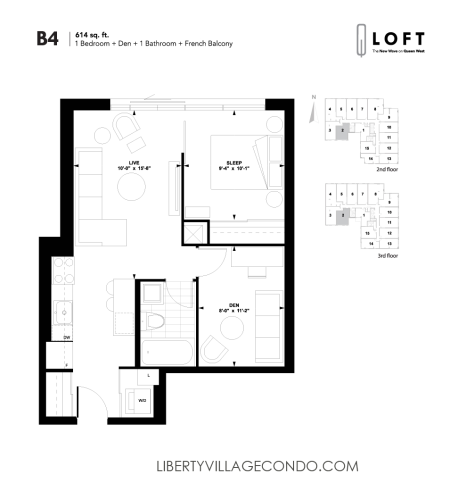
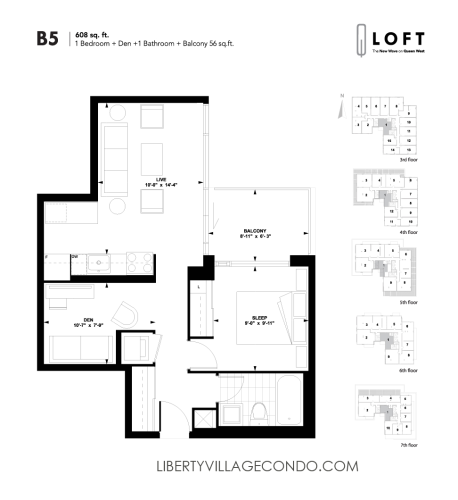
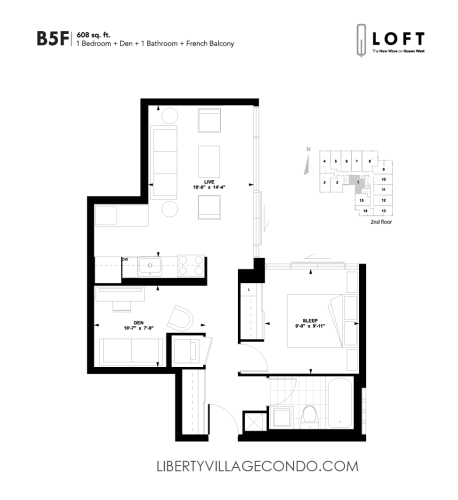
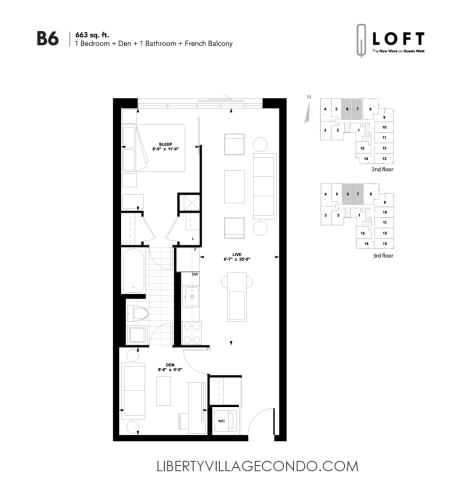
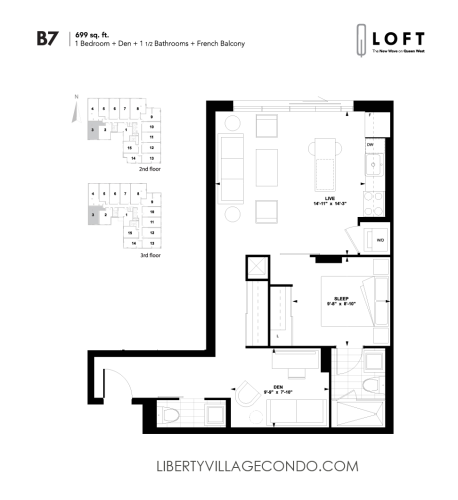
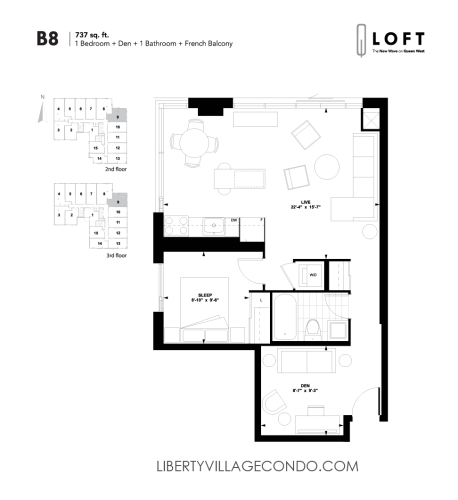
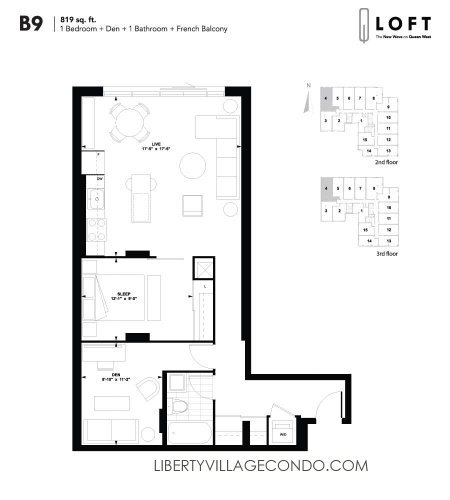
2 Bedroom Q Loft Floor Plans:
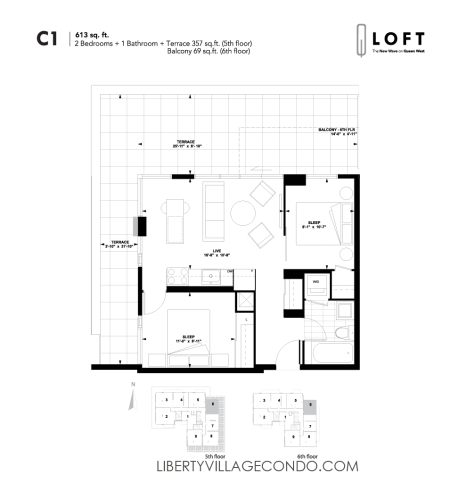
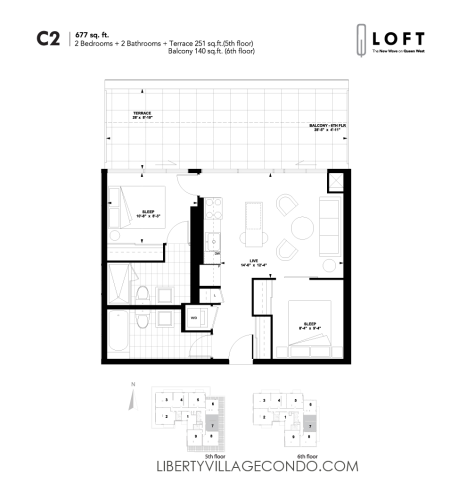
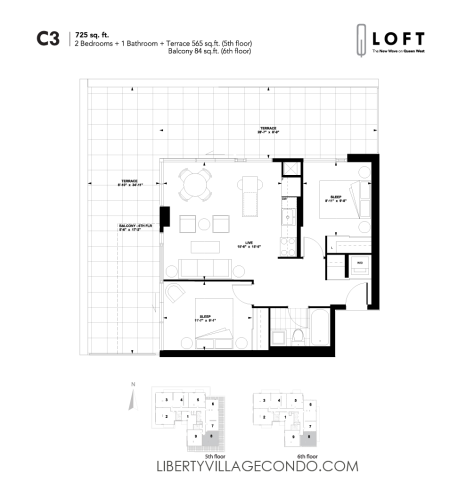
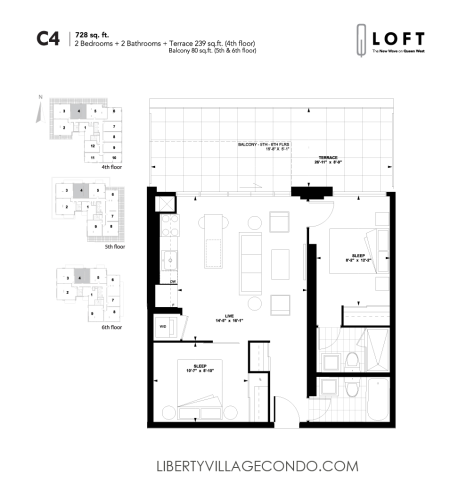
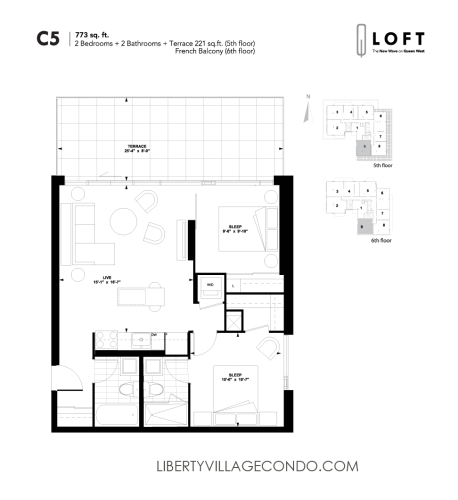
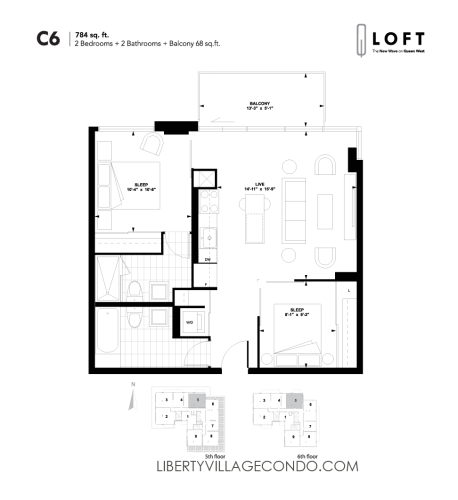
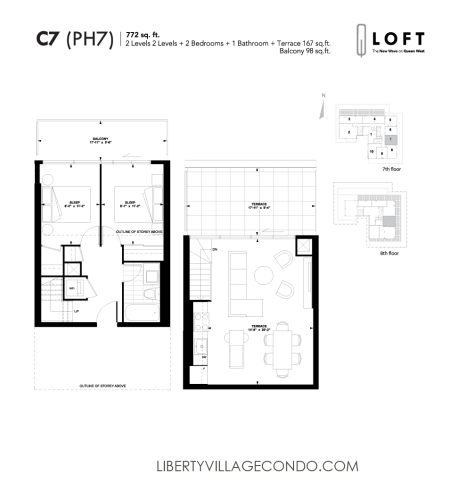
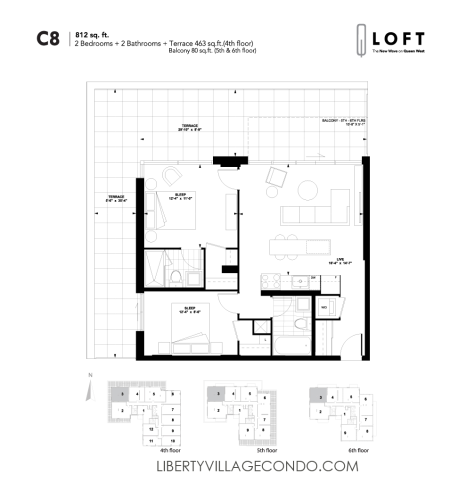
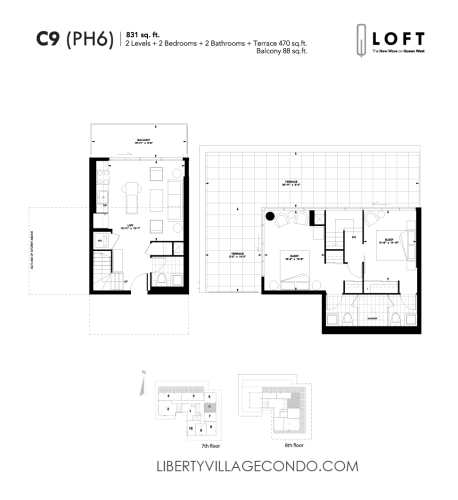
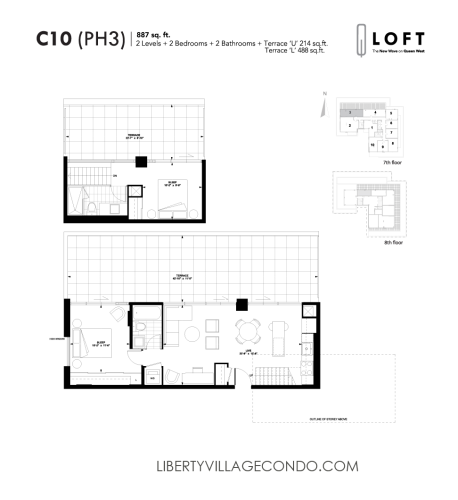
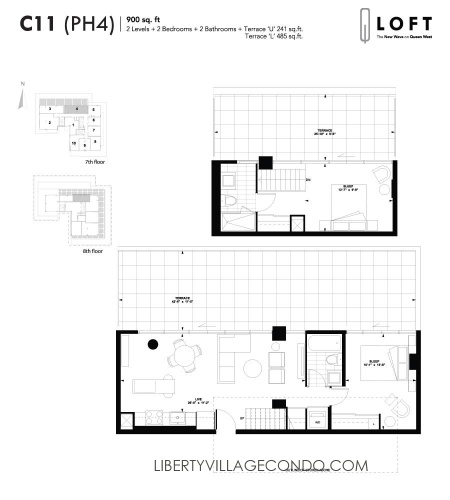
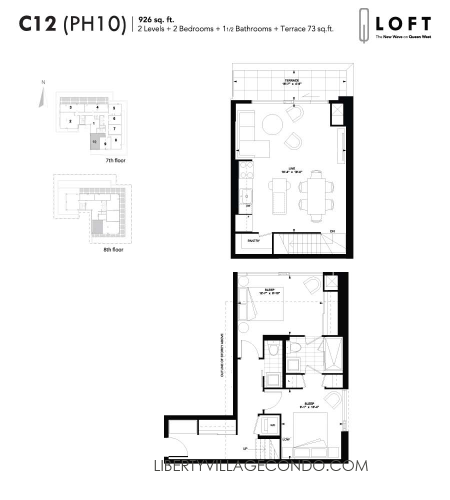
2 Bedrooms + Den Q Loft Floor Plans:
