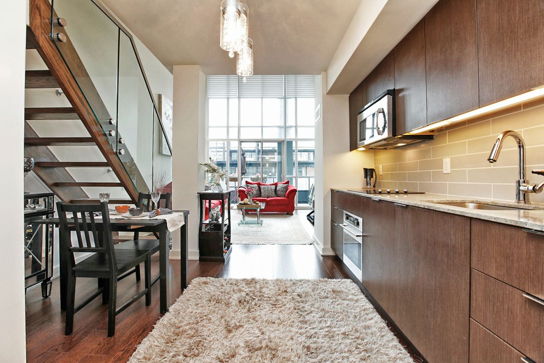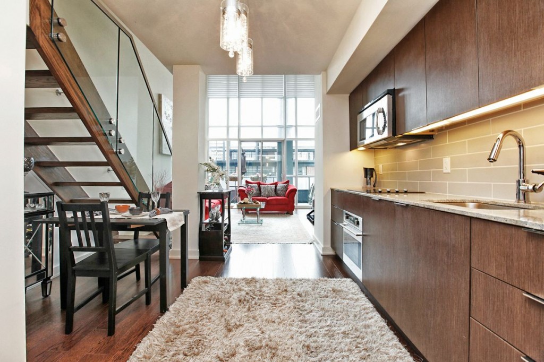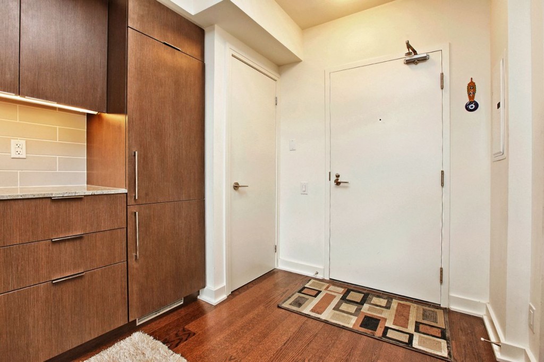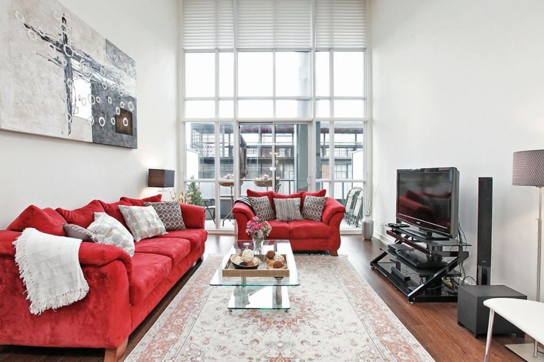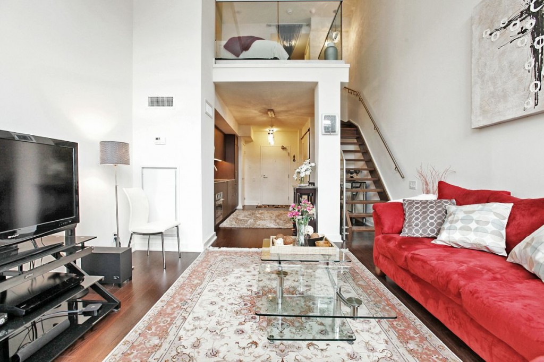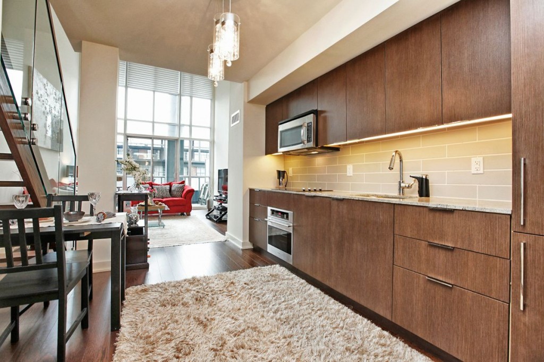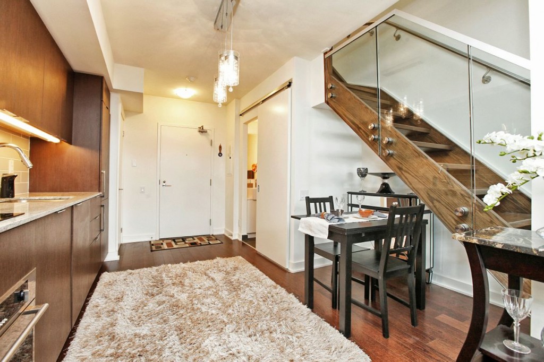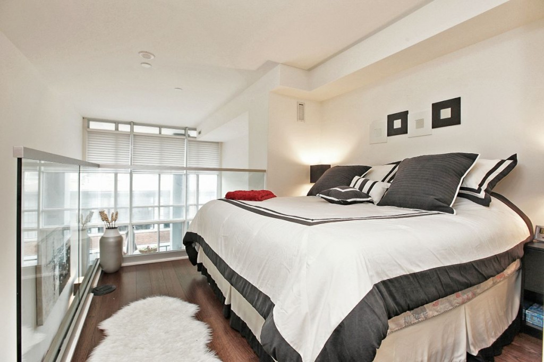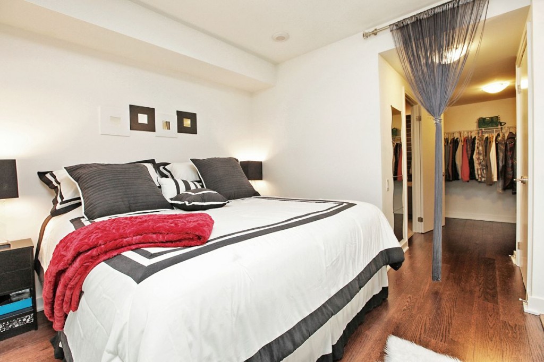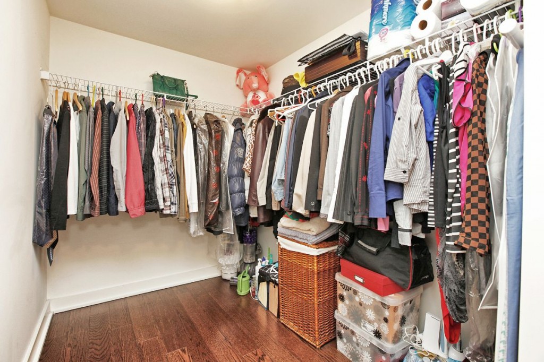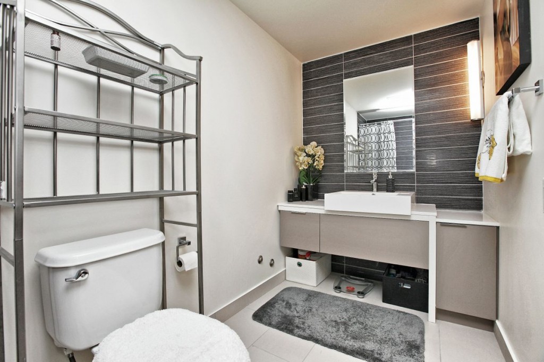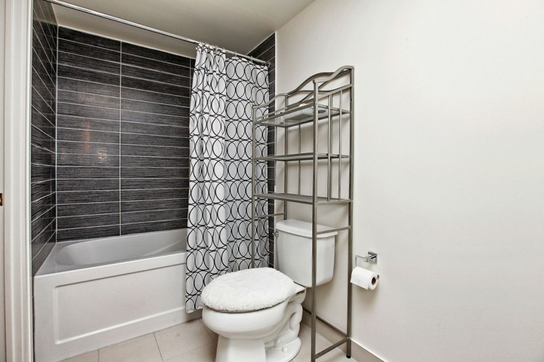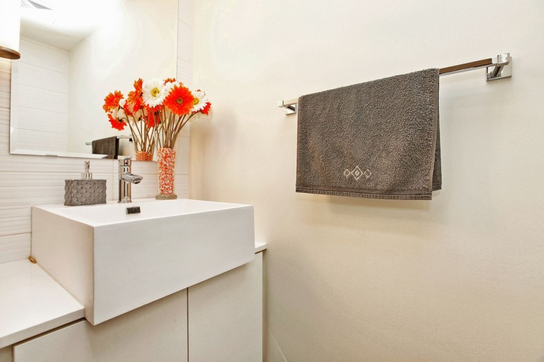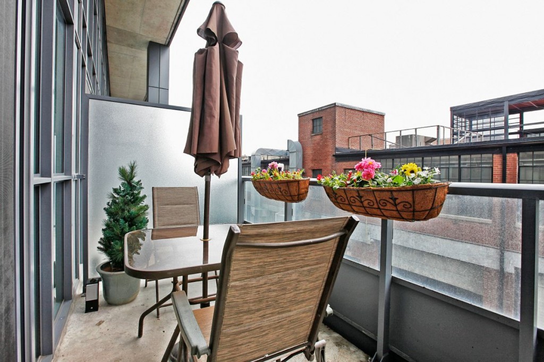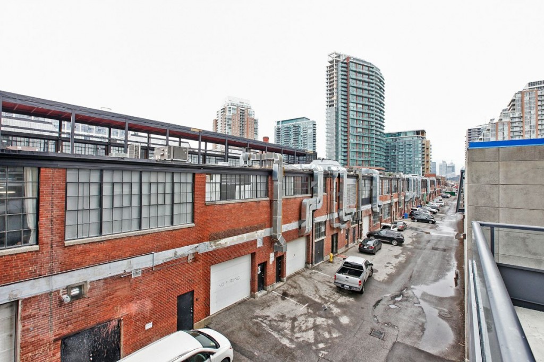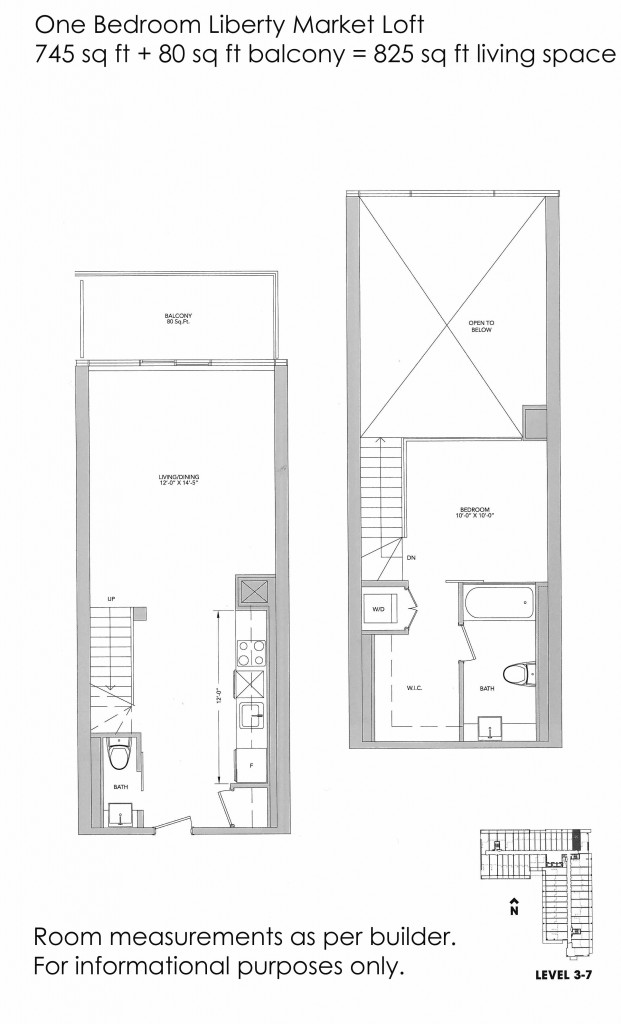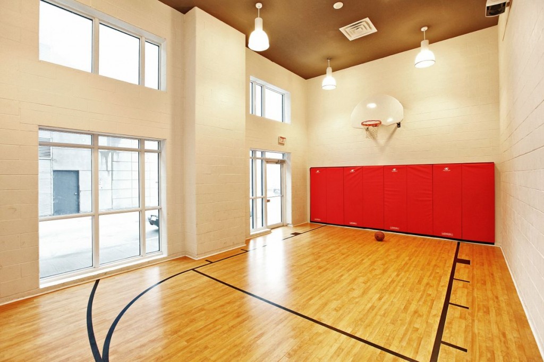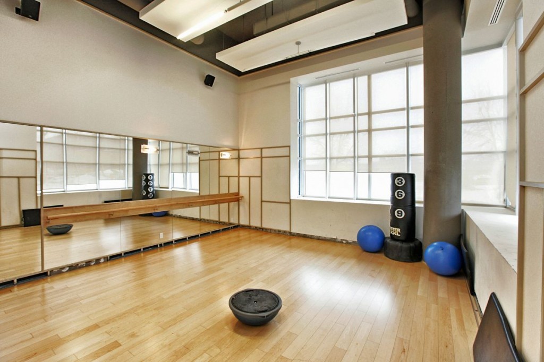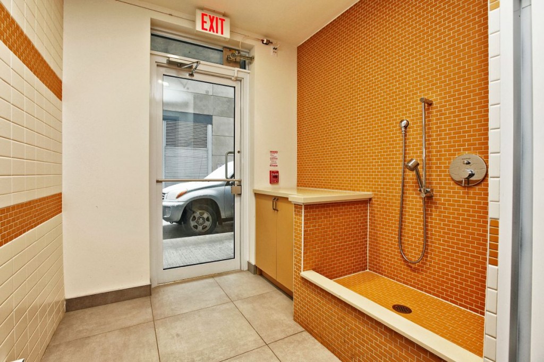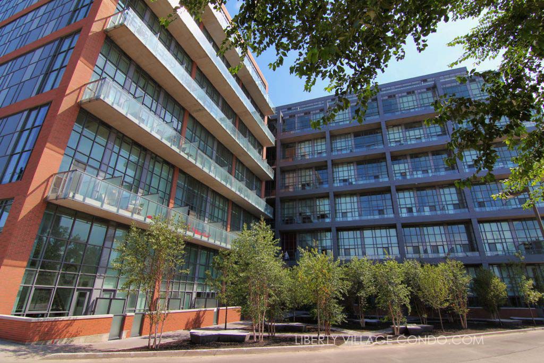Experience elegance and sophistication within Toronto’s most creative neighbourhood.
This airy and spacious 1-bedroom, 2-storey loft has beautiful designer finishes such as real wood floors, modern glass railings, and integrated kitchen appliances. Soaring 17ft ceilings, two-storey windows, and bathrooms on both floors provide the perfect environment to entertain and relax. With its massive walk-in closet and owned parking space and locker, combined with fantastic building amenities, this loft is perfect for living and working. Contact us today for your private viewing!
Foyer
Gorgeous, real wood flooring greets you as you step into the unit. The spacious closet provides ample, quick, and easy storage space. The powder room is located on the left as you walk in. A ceiling light brightens your way.
Living/Dining Area
The 17 foot ceilings of the living/dining area combined with its two-storey windows make this space great for displaying artwork and provides the ultimate oasis for any lifestyle. The living space can be extended by an 80 square foot balcony through double sliding glass doors. Wood flooring. High-quality custom-fitted Hunter Douglas window coverings.
You can access the second floor by this loft suite’s wooden staircase. The bedroom and ensuite bathroom are located on the upper level.
Kitchen
The linear kitchen is fitted with all the modern touches: chestnut-coloured cabinetry provides ample storage, while under-cabinet lighting illuminates the countertop and accents the subway tile backsplash. All of the upgraded appliances – including Fulgor flat-top stove and oven, Blomberg dishwasher, built-in microwave and hood vent, and Blomberg refrigerator – are integrated and add to the sophisticated aesthetic. The built-in refrigerator/freezer and built-in dishwasher have front panels that match the rest of the cabinetry to contribute to the seamless, designer look of the suite. Wood flooring.
Space beneath the stairs is smartly used as an area for dining and extra storage.
Bedroom
The bedroom on the second storey overlooks the living room through its modern glass railings. Because it’s open to the main level, the feeling of airiness and brightness is extended to the bedroom with its high ceiling and large windows. The large bedroom easily accommodates a king size bed.
The upgraded wood floors extend into the large walk-in closet. The ensuite laundry is conveniently located on the right of the hallway.
Ensuite Bathroom
This four-piece ensuite bathroom is fitted with rich-textured subway tiles. The contrasting white counter top with elevated sink contributes to the designer look. Ceramic tile flooring. Vanity lighting.
Powder Room
The two-piece powder room located on the first floor is a rare find for a one-bedroom unit! This well-lit room, with its designer white tile backsplash and raised sink, make this powder room enjoyable to both you and your guests. Ceramic tile flooring.
Balcony
The balcony is a great place to extend the living space during the warm months.
Suite Extras
The suite includes an owned parking space and an owned storage locker. Ensuite laundry with Whirlpool washer and dryer. All appliances and window coverings are included with the listing price. Existing light fixtures are included, however, the pendant light fixture in the kitchen is excluded.
Floor Plan
Size: Approximately 745 square feet plus 80 square foot balcony.
Common Area Amenities
Half Basketball Court
Yoga Studio
Dog Washing and Grooming Station
Liberty Market Lofts Building Description
The Liberty Market Lofts at 5 Hanna is a boutique live/work building situated in the centre of Liberty Village immediately beside all the shops and services of the historic Liberty Market building. During the summer and fall, residents of the Liberty Market Lofts enjoy their location right across the street from the Liberty Village Farmer’s Market. Most of the suites are two-storey lofts with approximately 17 foot-high ceilings. Built by the renowned developers of Lifetime and Blvd Developments, a team responsible for such buildings and new Four Seasons Residences in Yorkville, Victory Condos and Bisha Condos and Hotel among many others. It was designed by the Rudy Wallman Architects who are known for their sensitive designs that not only make a statement but relate the buildings to their surroundings. The architect and developer have included a comprehensive set of building amenities to take into the specific needs of demographics such as live/work owners, artists and pet lovers. For example, here are highlights of building amenities: a Business Centre that includes multiple meeting rooms; an art gallery and display area on the main floor; a dog washing and grooming facility; an indoor basketball half-court; a fitness studio with a yoga/stretch room; a laundry lounge with oversize load machines; a tool/utility room; a designer-decorated hotel-style guest suite; Outdoor space is included with a landscaped courtyard with seating areas, and most of the individual loft suites have oversized balconies and terraces.
Exterior View of Condo Building
Asking Price: $399,900
Monthly Maintenance Fees: $470.72

