DNA 1 and DNA 2 at 1 Shaw St and 1005 King St W are what high style is all about. Located adjacent to a gorgeously landscaped urban park, Massey Harris Park, and immediately north of the Liberty Village, these two buildings are among the most conveniently located buildings in the area. DNA 1 and DNA 2, built by renowned developer Canderel Stoneridge, are both highly desirable buildings and were constructed with the most modern and updated look that existed at the time. They are a great example of what condo living at its best can be. Beautiful finishes, gas BBQ hookups on DNA1, streetcar right outside your door, Starbucks on the ground floor. Stylish and beautiful with many layouts to choose from including terraced penthouse units with stunning city views. These may be what you desire in Toronto urban living.
DNA 1 Photos
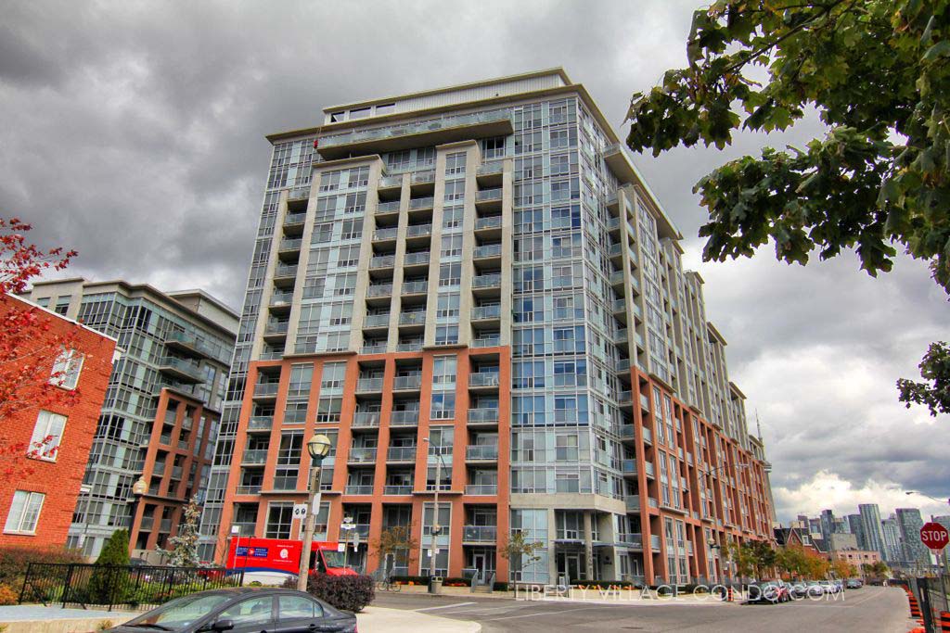
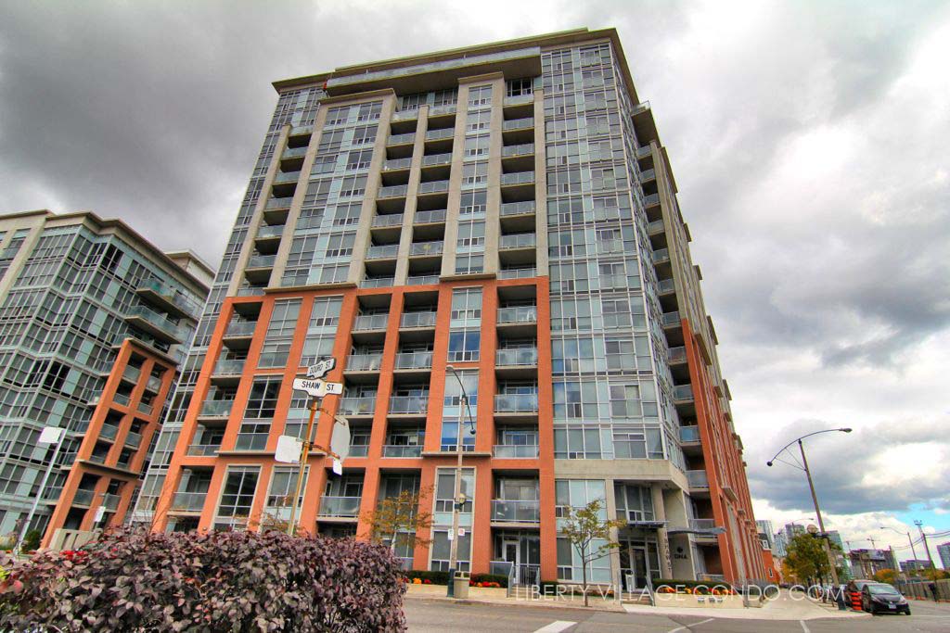
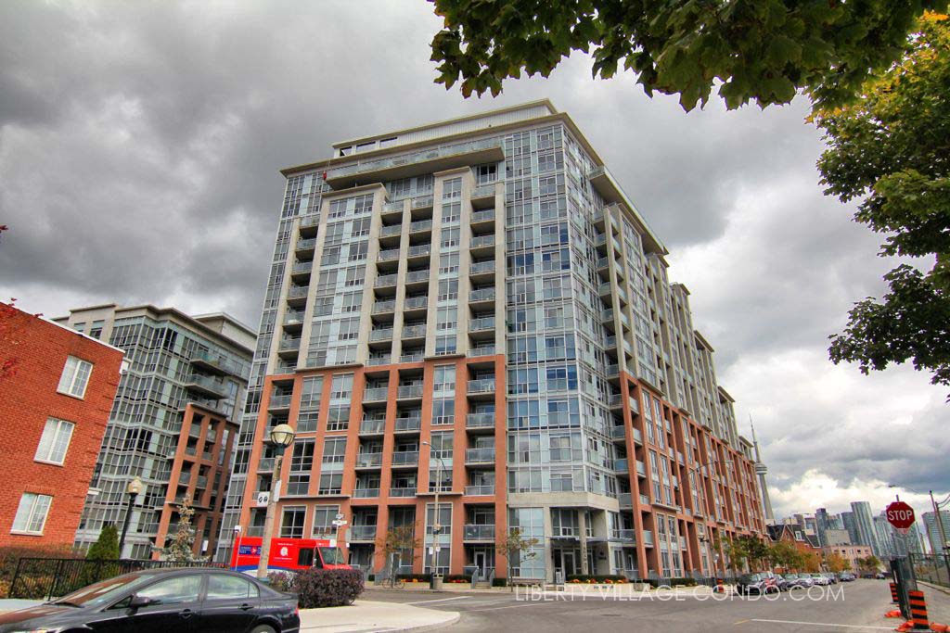
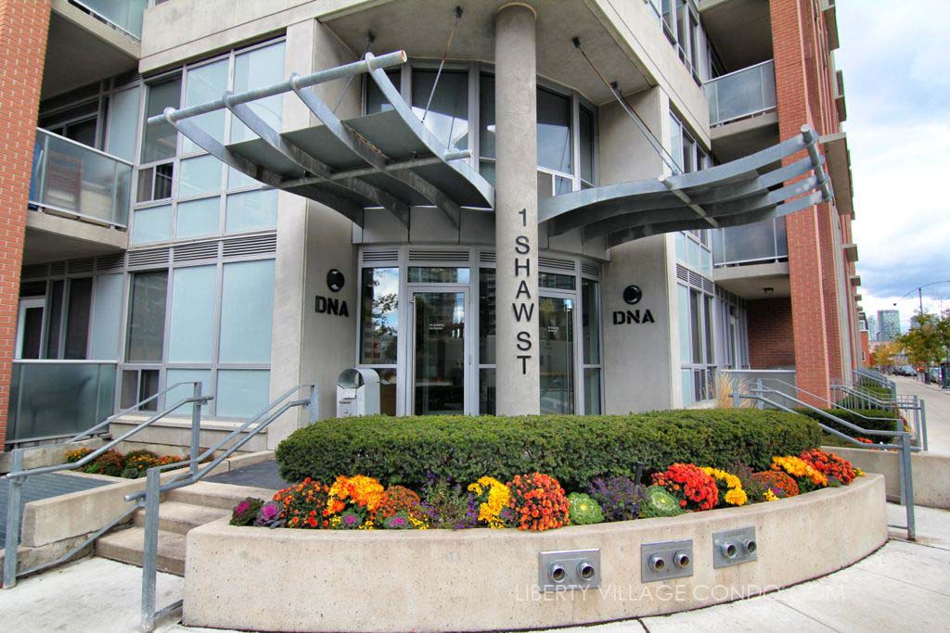
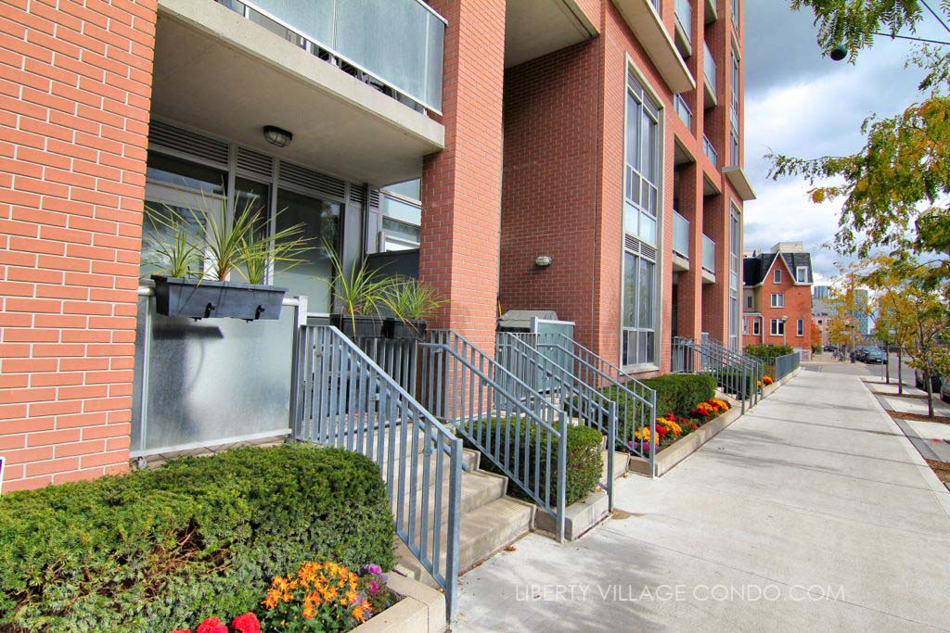
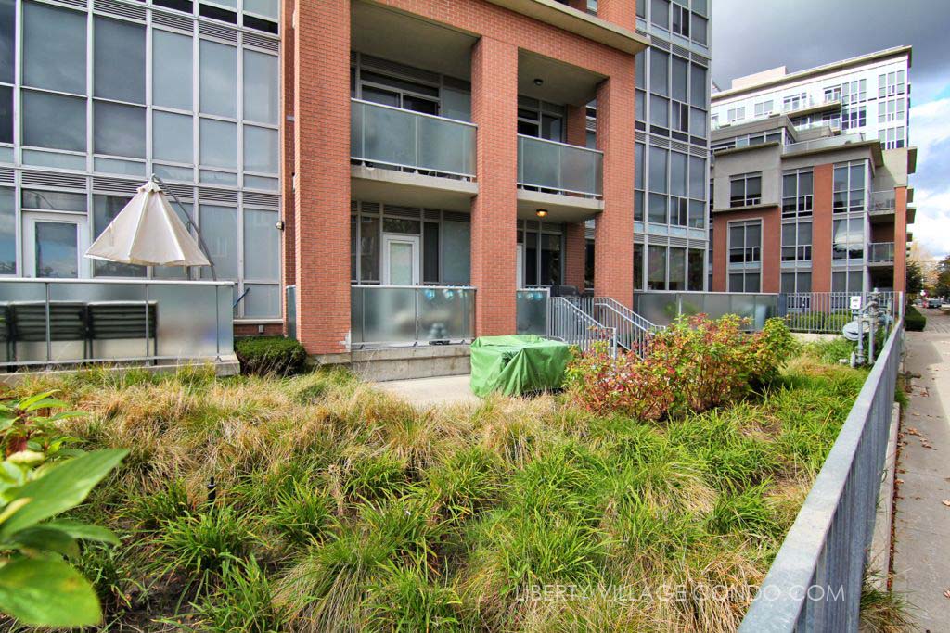
DNA 2 Photos
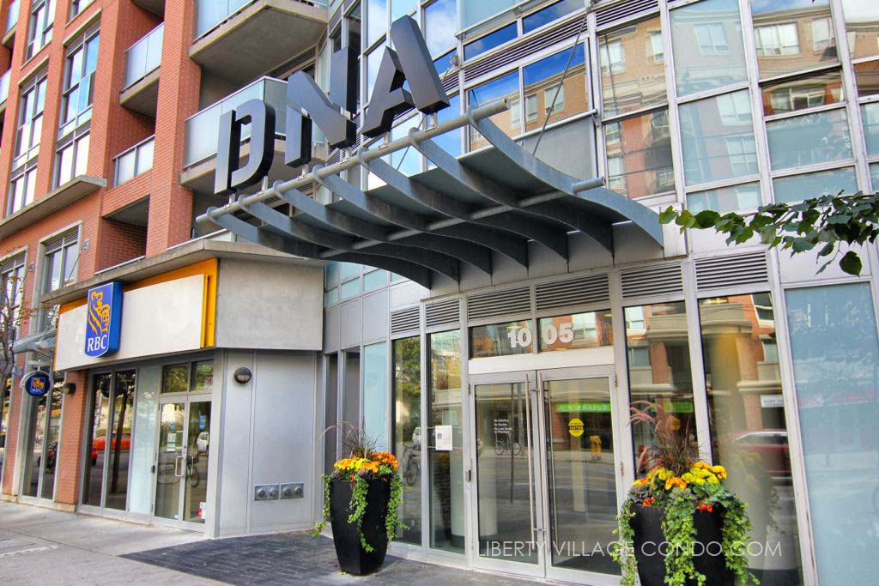
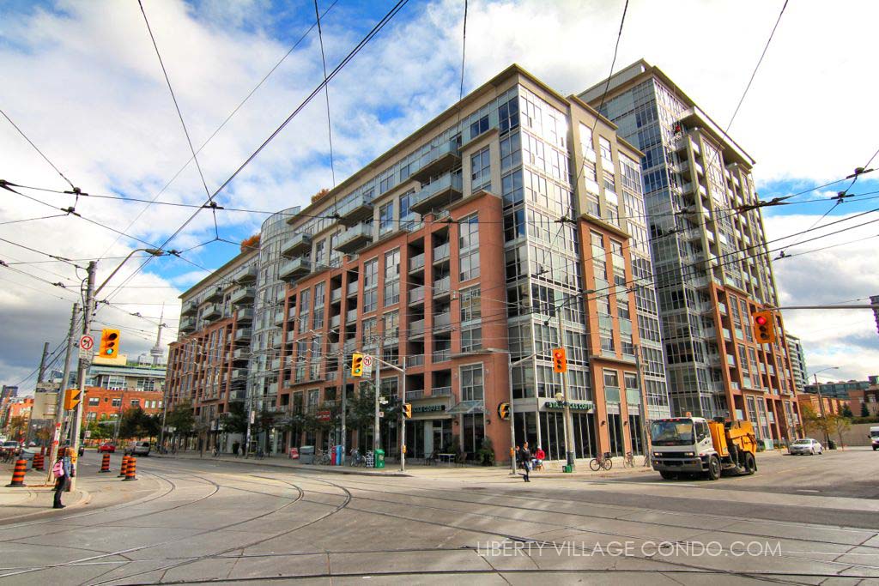
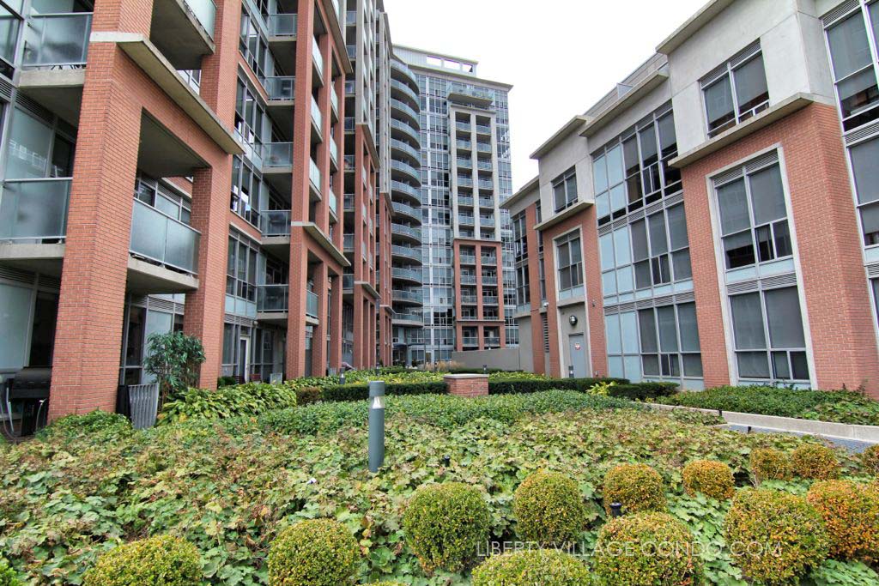
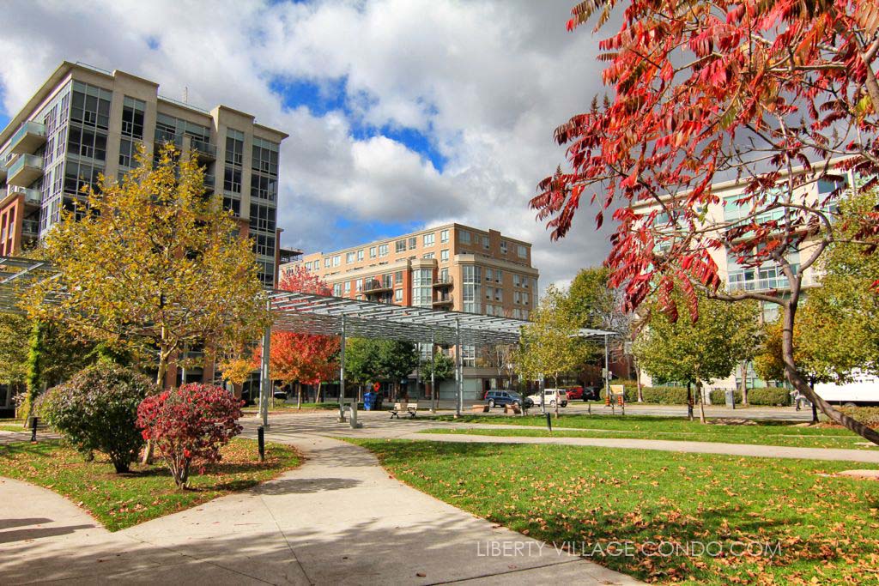
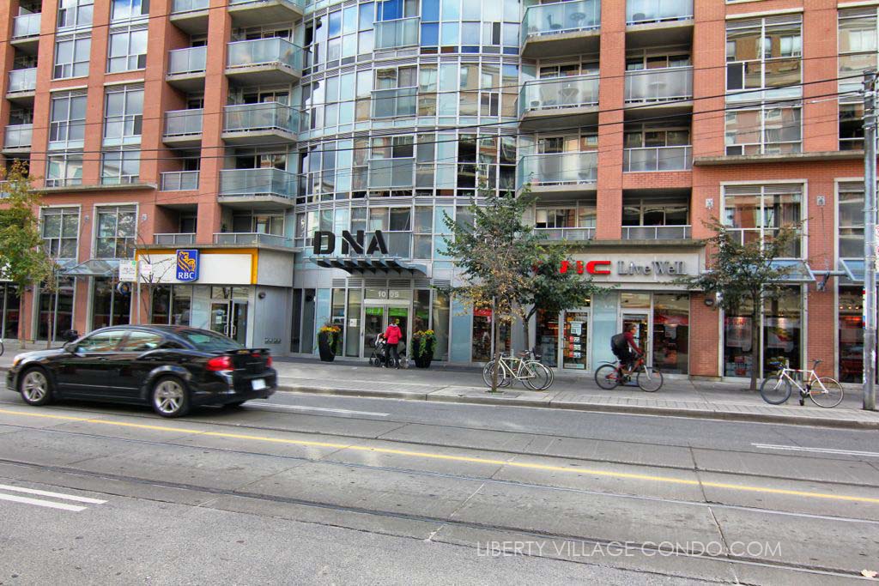
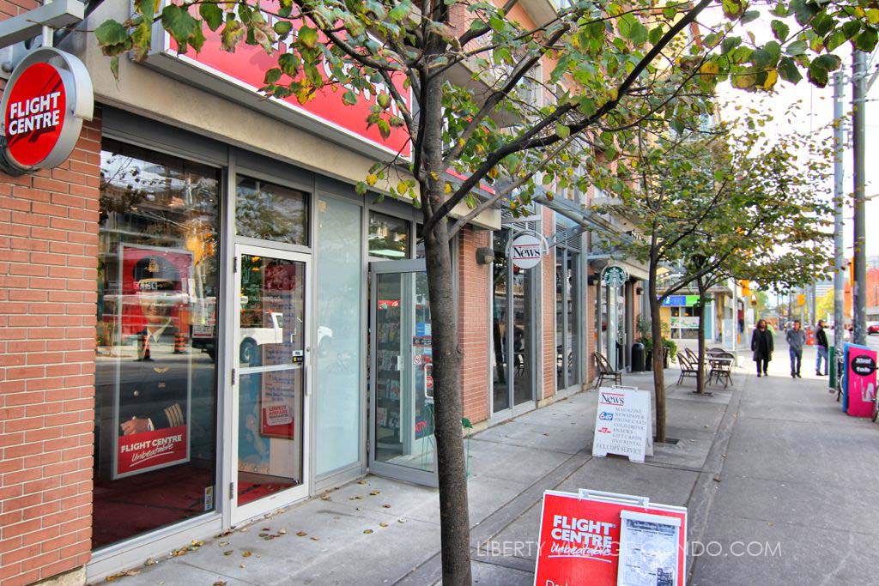
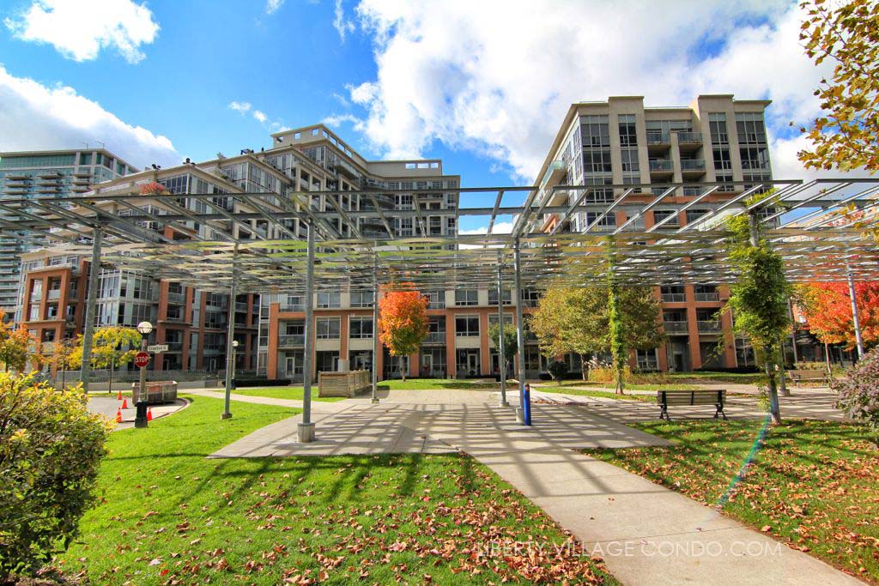
Here’s a limited selection of listings at 1 Shaw St and 1005 King St W:
Contact Us for ALL available listings at the DNA Condos.
606 1 Shaw Street
Niagara
Toronto
M6K 0A1
$2,350
Residential Condo & Other
beds: 1
baths: 1.0
- Status:
- For Lease
- Prop. Type:
- Residential Condo & Other
- MLS® Num:
- C12179182
- Bedrooms:
- 1
- Bathrooms:
- 1
- Photos (27)
- Schedule / Email
- Send listing
- Mortgage calculator
- Print listing
Schedule a viewing:
- Lease Term:
- 12 Months
- Property Portion Lease:
- Entire Property
- Property Type:
- Residential Condo & Other
- Property Sub Type:
- Condo Apartment
- Property Attached:
- Yes
- Home Style:
- Apartment
- Total Approx Floor Area:
- 500-599
- Exposure:
- North
- Bedrooms:
- 1
- Bathrooms:
- 1.0
- Kitchens:
- 1
- Bedrooms Above Grade:
- 1
- Kitchens Above Grade:
- 1
- # Main Level Bedrooms:
- 0
- # Main Level Bathrooms:
- 0
- Rooms Above Grade:
- 4
- Rooms:
- 4
- Heating type:
- Forced Air
- Heating Fuel:
- Gas
- Cooling:
- Yes
- Storey:
- 6
- Balcony:
- Open
- Basement:
- None
- Fireplace/Stove:
- No
- Attached Garage:
- Yes
- Garage:
- Underground
- Garage Spaces:
- 1.0
- Parking Type:
- Owned
- Parking Spaces:
- 0
- Total Parking Spaces:
- 1.0
- Locker:
- None
- Family Room:
- No
- Assessment:
- $- / -
- Toronto C01
- Niagara
- Toronto
- None
- Restricted
- Fridge, Stove, Dishwasher, Microwave, Washer & Dryer, 1 Parking.
- Brick
- Yes
- Floor
- Type
- Size
- Other
- Flat
- Living Room
- 15'2"4.62 m × 11'10½"3.62 m
- Combined w/Dining
- Flat
- Dining Room
- 15'2"4.62 m × 11'10½"3.62 m
- Combined w/Living
- Flat
- Kitchen
- 12'3"3.73 m × 11'10½"3.62 m
- Open Concept
- Flat
- Bedroom
- 10'11½"3.34 m × 10'10"3.30 m
- Closet
- Special Designation:
- Unknown
- Furnished:
- Unfurnished
- Air Conditioning:
- Central Air
- Central Vacuum:
- No
- Seller Property Info Statement:
- No
- Laundry Access:
- Ensuite
- Condo Corporation Number:
- 1767
- Property Management Company:
- Goldview Property Management
-
Photo 1 of 27
-
Photo 2 of 27
-
Photo 3 of 27
-
Photo 4 of 27
-
Photo 5 of 27
-
Photo 6 of 27
-
Photo 7 of 27
-
Photo 8 of 27
-
Photo 9 of 27
-
Photo 10 of 27
-
Photo 11 of 27
-
Photo 12 of 27
-
Photo 13 of 27
-
Photo 14 of 27
-
Photo 15 of 27
-
Photo 16 of 27
-
Photo 17 of 27
-
Photo 18 of 27
-
Photo 19 of 27
-
Photo 20 of 27
-
Photo 21 of 27
-
Photo 22 of 27
-
Photo 23 of 27
-
Photo 24 of 27
-
Photo 25 of 27
-
Photo 26 of 27
-
Photo 27 of 27
- Listings on market:
- 263
- Avg list price:
- $648,888
- Min list price:
- $318,000
- Max list price:
- $6,950,000
- Avg days on market:
- 29
- Min days on market:
- 1
- Max days on market:
- 588
- Contact Us Now By Email To
- Book A Showing Or For More Info
- (416) 509-2840
- hwalden@gmail.com
