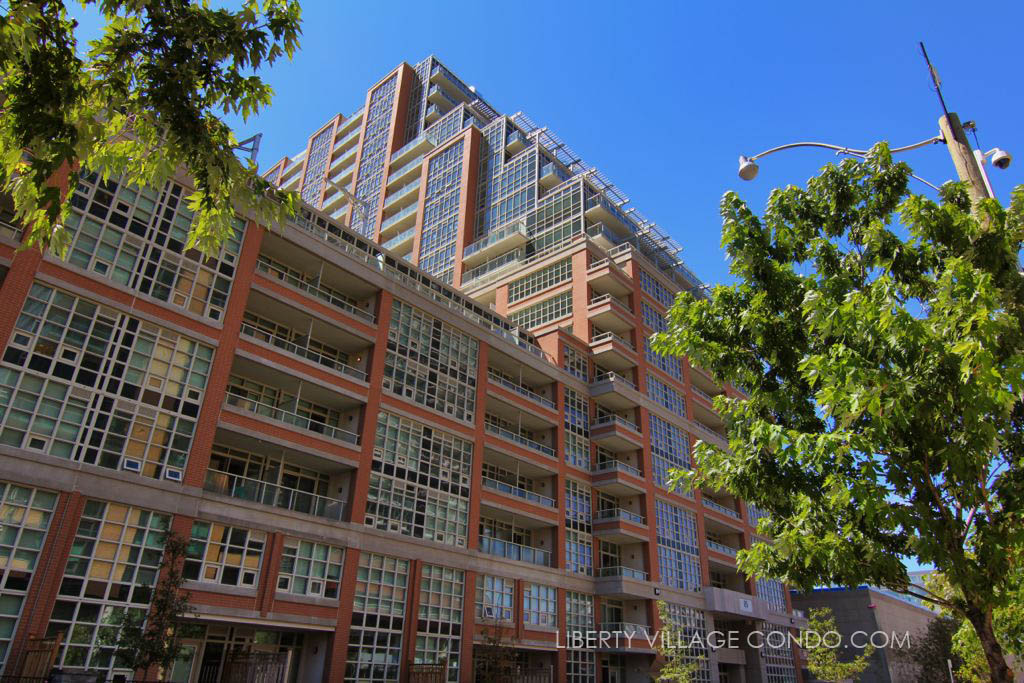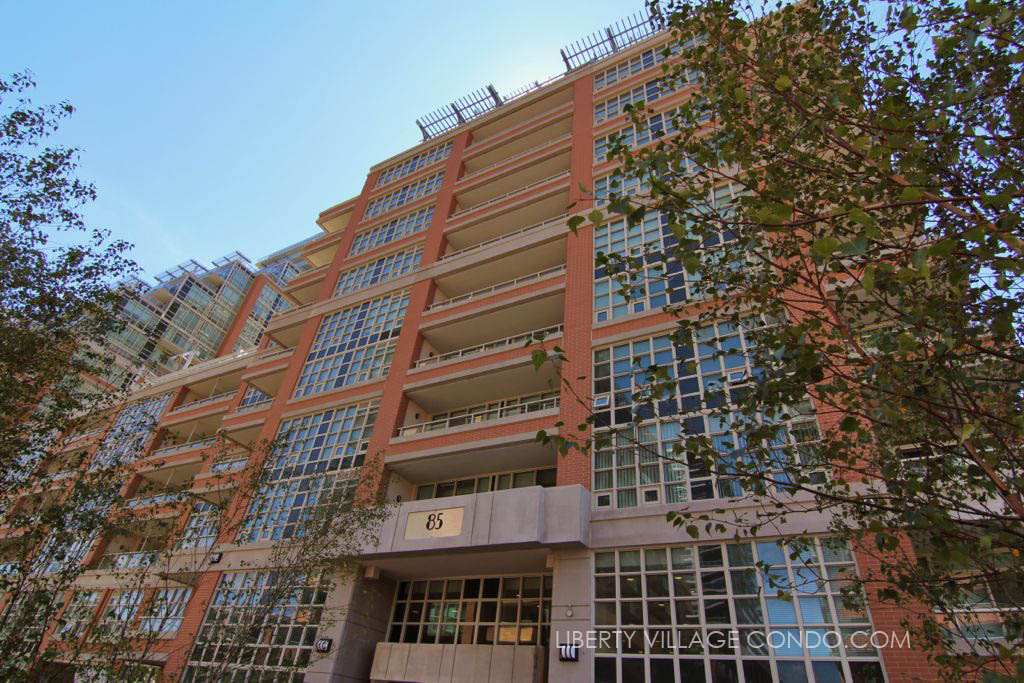85 East Liberty St is Phase 3 of the King West Condominiums development in Liberty Village. The developer was Plaza, one of Toronto’s most established condo builders. 85 East Liberty shares many of its amenities with its sister buildings at 65 and 75 East Liberty St. Scroll down to the bottom of the page for some listings currently available at 85 East Liberty St.
Amenities:
Residents of 85 East Liberty St have access to these shared amenities:
– Gym with exercise equipment
– Rooftop Party Room with outdoor terrace and BBQs.
– Golf and sports simulator
– Movie Theatre Room
– Bowling Alley with two lanes
– Billiards Room
– Games Room with such table games as ping pong, foos ball, and air hockey.
– Indoor Swimming Pool and separate Whirlpool
– Hair Salon and aesthetics services (for example, waxing and nails)
– 24 Hour Concierge
– Visitor Parking
– Guest Suites (5 guest suites shared between 65, 75 and 85 East Liberty St)
– Lounges in the lobby and smaller lounges with seating areas on the 2nd floor of each of the buildings.
Here’s a limited selection of listings at 85 East Liberty St (as well as 65 and 75 East Liberty St):
Contact Us for ALL available listings at King West Condominiums
2101 85 East Liberty Street
Niagara
Toronto
M6K 3R4
$879,000
Residential Condo & Other
beds: 2+1
baths: 2.0
- Status:
- Active
- Prop. Type:
- Residential Condo & Other
- MLS® Num:
- C12086242
- Bedrooms:
- 2+1
- Bathrooms:
- 2
- Photos (31)
- Schedule / Email
- Send listing
- Mortgage calculator
- Print listing
Schedule a viewing:
- Property Type:
- Residential Condo & Other
- Property Sub Type:
- Condo Apartment
- Home Style:
- Apartment
- Total Approx Floor Area:
- 900-999
- Exposure:
- West
- Bedrooms:
- 2+1
- Bathrooms:
- 2.0
- Kitchens:
- 1
- Bedrooms Above Grade:
- 2
- Bedrooms Below Grade:
- 1
- Kitchens Above Grade:
- 1
- Rooms Above Grade:
- 6
- Ensuite Laundry:
- No
- Heating type:
- Forced Air
- Heating Fuel:
- Gas
- Storey:
- 21
- Balcony:
- Open
- Basement:
- None
- Fireplace/Stove:
- No
- Garage:
- Underground
- Garage Spaces:
- 1.0
- Parking Features:
- Underground
- Parking Type:
- Owned
- Parking Spaces:
- 1
- Total Parking Spaces:
- 1.0
- Locker:
- Owned
- Family Room:
- No
- Possession Details:
- After May 31
- HST Applicable To Sale Price:
- Not Subject to HST
- Maintenance Fee:
- $751.1
- Maintenance fees include:
- Heat Included, Water Included, CAC Included, Common Elements Included, Building Insurance Included, Parking Included
- Assessment Year:
- 2024
- Taxes:
- $2,554 / 2024
- Assessment:
- $- / 2024
- Toronto C01
- Niagara
- Toronto
- Public Transit, Park, Clear View
- Carpet Free
- Concierge/Security
- Restricted
- None
- Stove, fridge, microwave/hoodvent, dishwasher, washer/dryer, light fixtures, custom roller blinds, Weber BBQ.
- Any fixtures/chattels belonging to the tenants.
- Brick, Concrete
- BBQs Allowed, Concierge, Exercise Room, Guest Suites, Indoor Pool, Party Room/Meeting Room
- Yes
- Clear, Skyline, Lake
- Floor
- Type
- Size
- Other
- Main
- Living Room
- 18'8"5.69 m × 10'2"3.10 m
- Combined w/Dining, W/O To Balcony, Laminate
- Main
- Dining Room
- 18'8"5.69 m × 10'2"3.10 m
- Combined w/Living, Open Concept, Laminate
- Main
- Kitchen
- 9'10"3.00 m × 8'10"2.69 m
- Stainless Steel Appl, Breakfast Bar, Laminate
- Main
- Primary Bedroom
- 12'6"3.81 m × 9'2¼"2.80 m
- W/O To Balcony, Walk-In Closet(s), Laminate
- Main
- Bedroom 2
- 10'10"3.30 m × 9'6"2.90 m
- Window Floor to Ceiling, Walk-In Closet(s), Laminate
- Main
- Den
- 9'6"2.90 m × 8'6"2.59 m
- Laminate
- Special Designation:
- Unknown
- Air Conditioning:
- Central Air
- Central Vacuum:
- No
- Seller Property Info Statement:
- No
- Laundry Access:
- Ensuite
- Laundry Level:
- Main Level
- Condo Corporation Number:
- 2322
- Property Management Company:
- ICC Property Management
-
Photo 1 of 31
-
Photo 2 of 31
-
Photo 3 of 31
-
Photo 4 of 31
-
Photo 5 of 31
-
Photo 6 of 31
-
Photo 7 of 31
-
Photo 8 of 31
-
Photo 9 of 31
-
Photo 10 of 31
-
Photo 11 of 31
-
Photo 12 of 31
-
Photo 13 of 31
-
Photo 14 of 31
-
Photo 15 of 31
-
Photo 16 of 31
-
Photo 17 of 31
-
Photo 18 of 31
-
Photo 19 of 31
-
Photo 20 of 31
-
Photo 21 of 31
-
Photo 22 of 31
-
Photo 23 of 31
-
Photo 24 of 31
-
Photo 25 of 31
-
Photo 26 of 31
-
Photo 27 of 31
-
Photo 28 of 31
-
Photo 29 of 31
-
Photo 30 of 31
-
Photo 31 of 31
- Listings on market:
- 287
- Avg list price:
- $660,000
- Min list price:
- $319,000
- Max list price:
- $3,295,000
- Avg days on market:
- 29
- Min days on market:
- 1
- Max days on market:
- 543
- Contact Us Now By Email To
- Book A Showing Or For More Info
- (416) 509-2840
- hwalden@gmail.com


