Wellington On The Park condos at 15 Stafford St overlooks Stanley Park with stunning downtown Toronto and CN Tower views facing east. It’s built by Plaza Corp who have developed their reputation for spacious suites with excellent layouts for kitchens, baths, living rooms and bedrooms. A boutique mid-rise building near Liberty Village, transit on King and easy access to the Lakeshore, this modern-feeling condo building will give you that little bit more than you will find in high-rise towers.
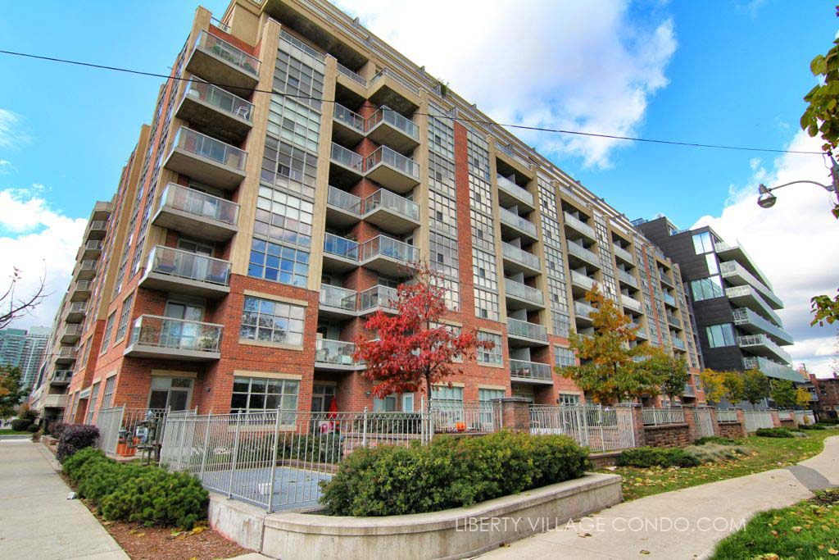
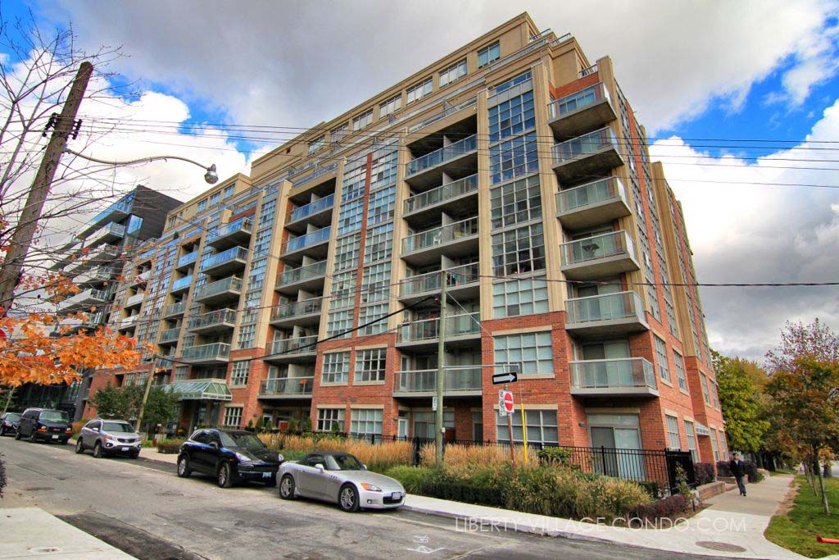
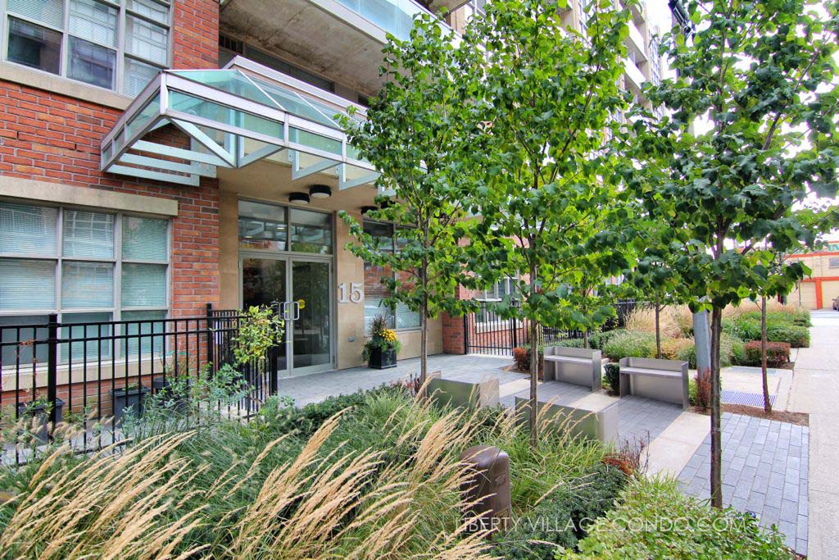
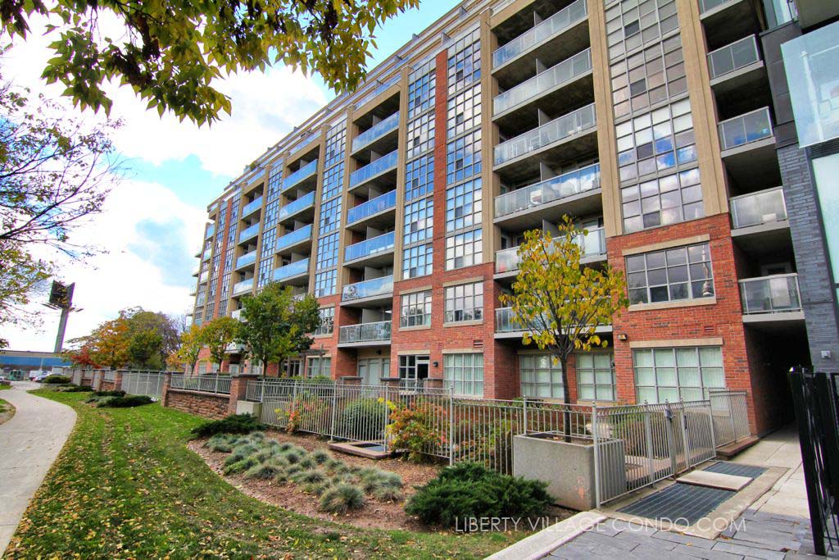
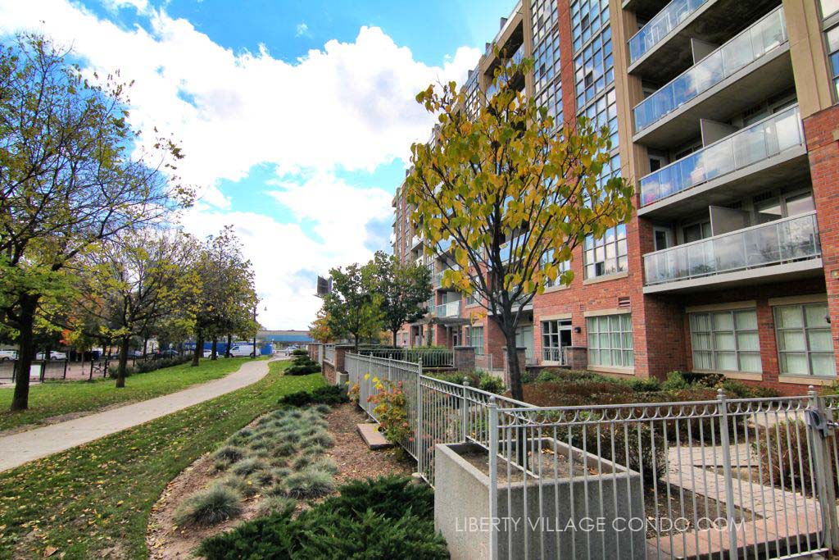
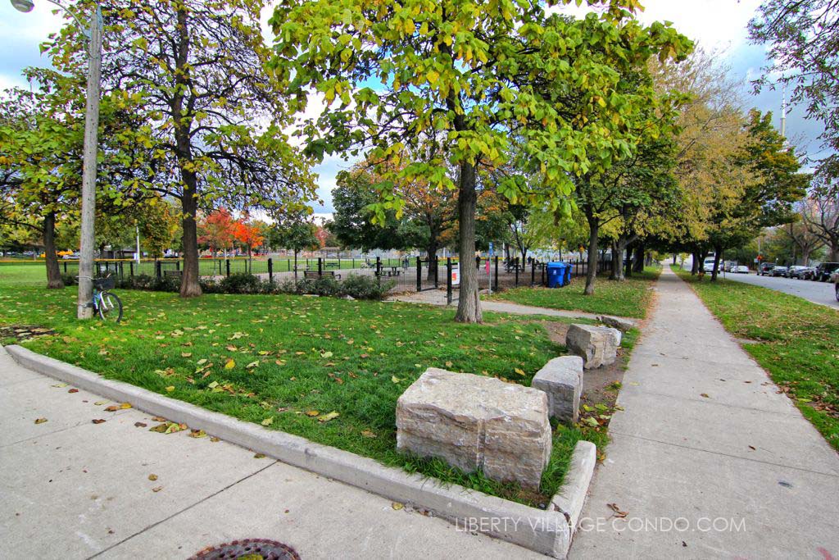
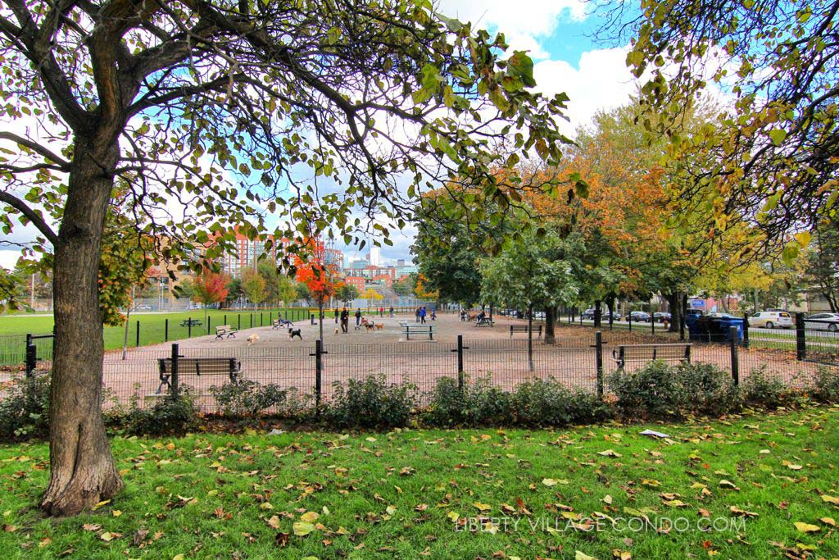
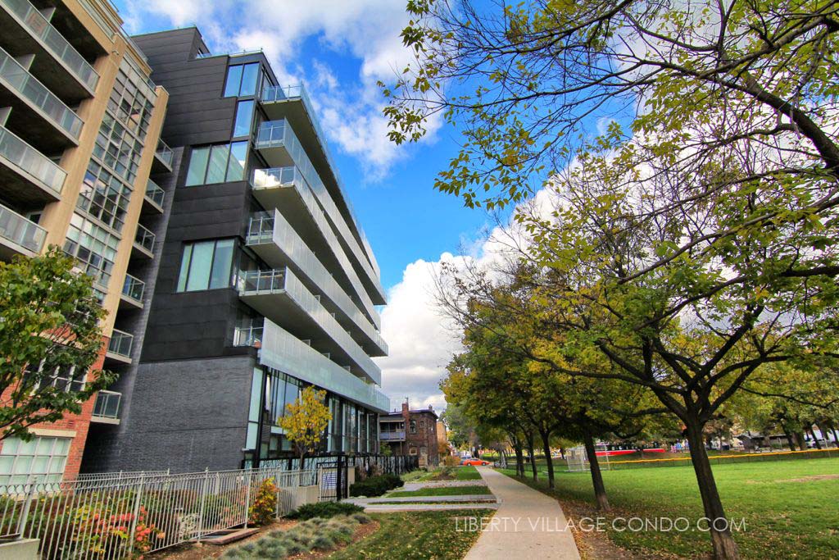
Here’s a limited selection of listings at 15 Stafford St:
Contact Us for ALL available listings at Wellington On The Park condos.
408 15 Stafford Street
Niagara
Toronto
M5V 3X6
$2,900
Residential Condo & Other
beds: 1+1
baths: 1.0
- Status:
- For Lease
- Prop. Type:
- Residential Condo & Other
- MLS® Num:
- C12399954
- Bedrooms:
- 1+1
- Bathrooms:
- 1
- Photos (8)
- Schedule / Email
- Send listing
- Mortgage calculator
- Print listing
Schedule a viewing:
Cancel any time.
Live At Wellington On The Park! Functional, 1 Bedroom Plus Den Suite With Spacious Main Living Area And Balcony! Exclusive Building On A Quiet Street Backing Onto Stanley Park. Luxury Finishes Throughout With Hardwood Floors & Marble Bathroom, Granite Counters & Stainless Steel Appliances. Walk To The King Streetcar, Shops & Restaurants Nearby. Easy Access To Liberty Village & Downtown Financial/Entertainment Districts.
- Lease Term:
- 12 Months
- Lease Agreement:
- Yes
- Property Portion Lease:
- Entire Property
- Property Type:
- Residential Condo & Other
- Property Sub Type:
- Condo Apartment
- Property Attached:
- Yes
- Home Style:
- Apartment
- Approx. Age:
- 11-15
- Total Approx Floor Area:
- 600-699
- Exposure:
- West
- Bedrooms:
- 1+1
- Bathrooms:
- 1.0
- Kitchens:
- 1
- Bedrooms Above Grade:
- 1
- Bedrooms Below Grade:
- 1
- Kitchens Above Grade:
- 1
- # Main Level Bedrooms:
- 0
- # Main Level Bathrooms:
- 0
- Rooms Above Grade:
- 5
- Rooms:
- 5
- Heating type:
- Heat Pump
- Heating Fuel:
- Gas
- Cooling:
- Yes
- Storey:
- 4
- Balcony:
- Open
- Basement:
- None
- Fireplace/Stove:
- No
- Attached Garage:
- Yes
- Garage:
- Underground
- Garage Spaces:
- 0.0
- Parking Features:
- Underground
- Parking Type:
- Owned
- Parking Spaces:
- 1
- Total Parking Spaces:
- 1.0
- Parking Spot #1:
- 33
- Locker:
- Owned
- Family Room:
- No
- Possession Details:
- OCTOBER 1/ 2025
- Payment Method:
- Direct Withdrawal
- Security Deposit Required:
- Yes
- References Required:
- Yes
- Rental Application Required:
- Yes
- Credit Check:
- Yes
- Employment Letter:
- Yes
- Assessment:
- $- / -
- Toronto
- Toronto C01
- Niagara
- Public Transit, School
- None
- No
- Concrete
- Exercise Room, Party Room/Meeting Room, Visitor Parking
- No
- No
- No
- No
- Floor
- Type
- Size
- Other
- Main
- Living Room
- 21'4"6.50 m × 10'6"3.20 m
- Hardwood Floor, Combined w/Dining, W/O To Balcony
- Main
- Dining Room
- 10'6"3.20 m × 10'6"3.20 m
- Hardwood Floor, Combined w/Living, Open Concept
- Main
- Kitchen
- Measurements not available
- Granite Counters, Stainless Steel Appl, Modern Kitchen
- Main
- Bedroom
- 9'2¼"2.80 m × 9'¼"2.75 m
- Hardwood Floor, W/O To Balcony, Closet
- Main
- Den
- 9'2¼"2.80 m × 8'2"2.49 m
- Hardwood Floor, Separate Room, Double Doors
- UFFI:
- No
- Energy Certification:
- No
- Green Property Information Statement:
- No
- Special Designation:
- Unknown
- Furnished:
- Unfurnished
- Air Conditioning:
- Central Air
- Central Vacuum:
- No
- Seller Property Info Statement:
- No
- Ensuite Laundry:
- No
- Laundry Access:
- Ensuite
- Laundry Level:
- Main Level
- Condo Corporation Number:
- 1873
- Property Management Company:
- Icon Property Management
Larger map options:
Listed by CENTURY 21 NEW CONCEPT
Data was last updated October 15, 2025 at 06:15 PM (UTC)
Area Statistics
- Listings on market:
- 245
- Avg list price:
- $649,000
- Min list price:
- $325,000
- Max list price:
- $3,295,000
- Avg days on market:
- 30
- Min days on market:
- 1
- Max days on market:
- 711
These statistics are generated based on the current listing's property type
and located in
Niagara. Average values are
derived using median calculations. This data is not produced by the MLS® system.
- Contact Us Now By Email To
- Book A Showing Or For More Info
- (416) 509-2840
- hwalden@gmail.com
This website may only be used by consumers that have a bona fide interest in the purchase, sale, or lease of real estate of the type being offered via the website.
The data relating to real estate on this website comes in part from the MLS® Reciprocity program of the PropTx MLS®. The data is deemed reliable but is not guaranteed to be accurate.
powered by myRealPage.com
