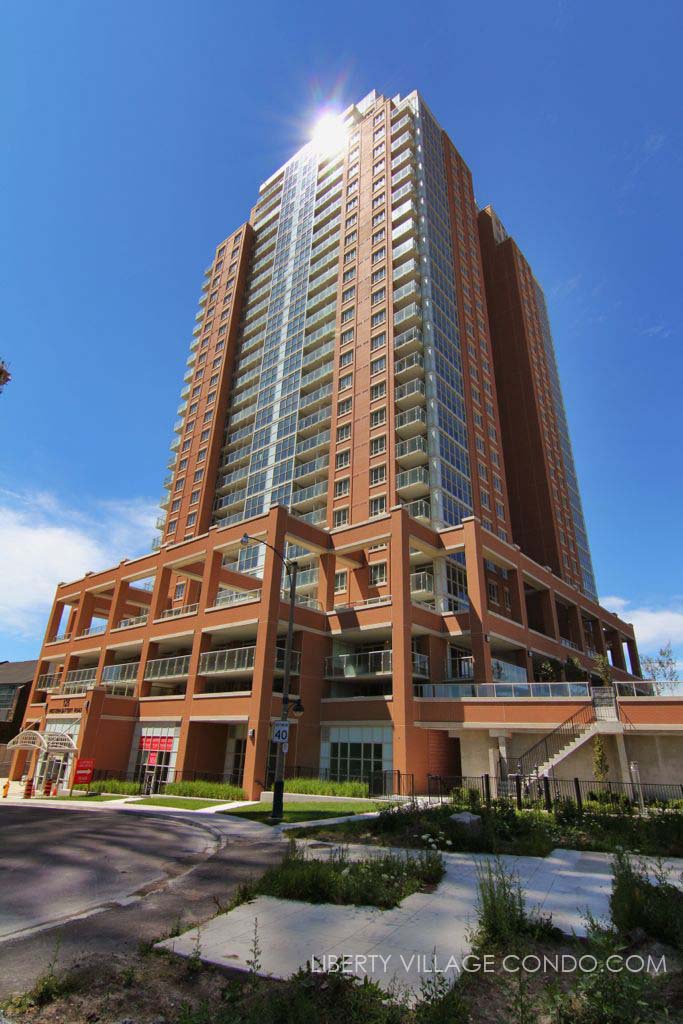125 Western Battery Road, also known as The Tower at King West in Liberty Village.
Scroll to the bottom of this page to see currently available listings.
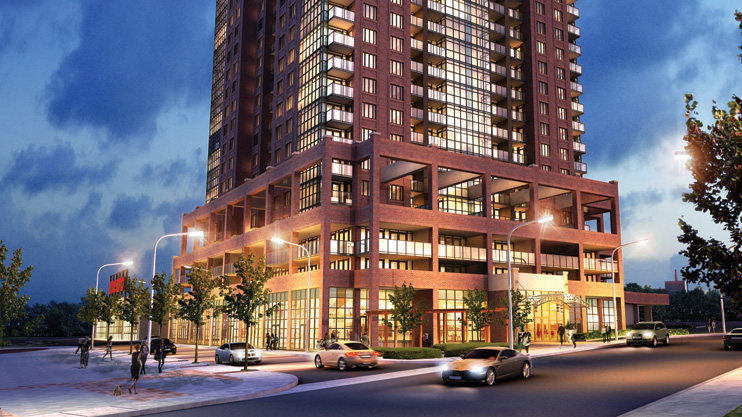
Builder: Plazacorp. Plazacorp is an established builder in King West and Liberty Village for many years. A hallmark of plazacorp is the generous room sizes and functional layouts.
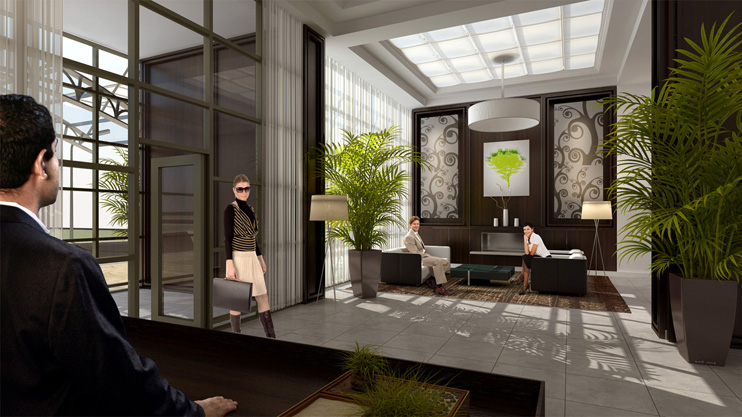
Building features and amenities: include a soaring two storey lobby; 24 hour concierge; Theatre/Sports lounge; fitness centre; a 26th floor Tower Club with more than 3,000 square feet of luxury space with catering kitchen suitable for entertaining or cooking events, a large lounge area with fireplace and panoramic views, and terrace; private guest suite; cyber lounge; media room.
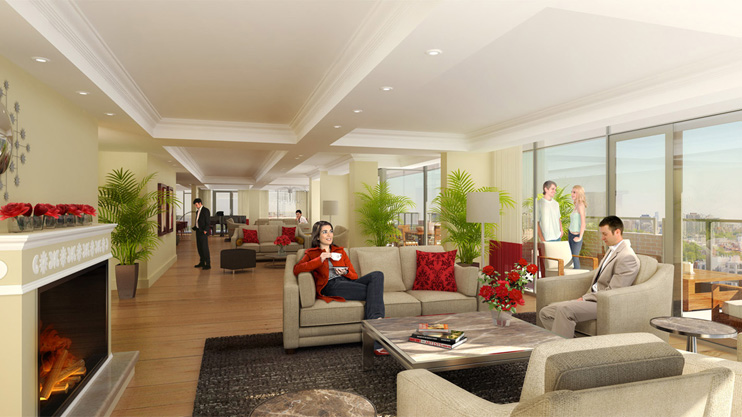
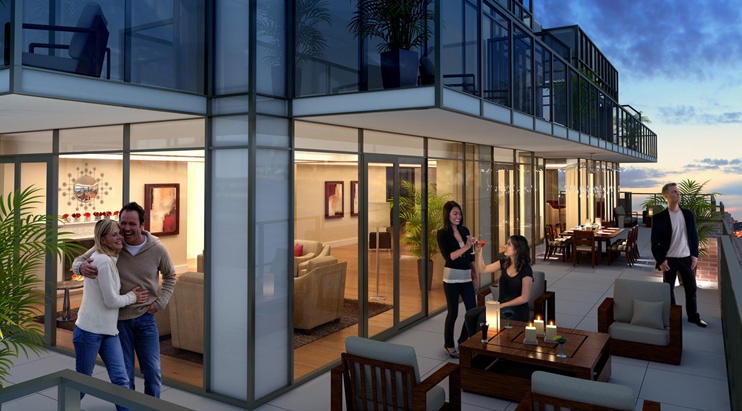
Here are some views of 125 Western Battery Rd:
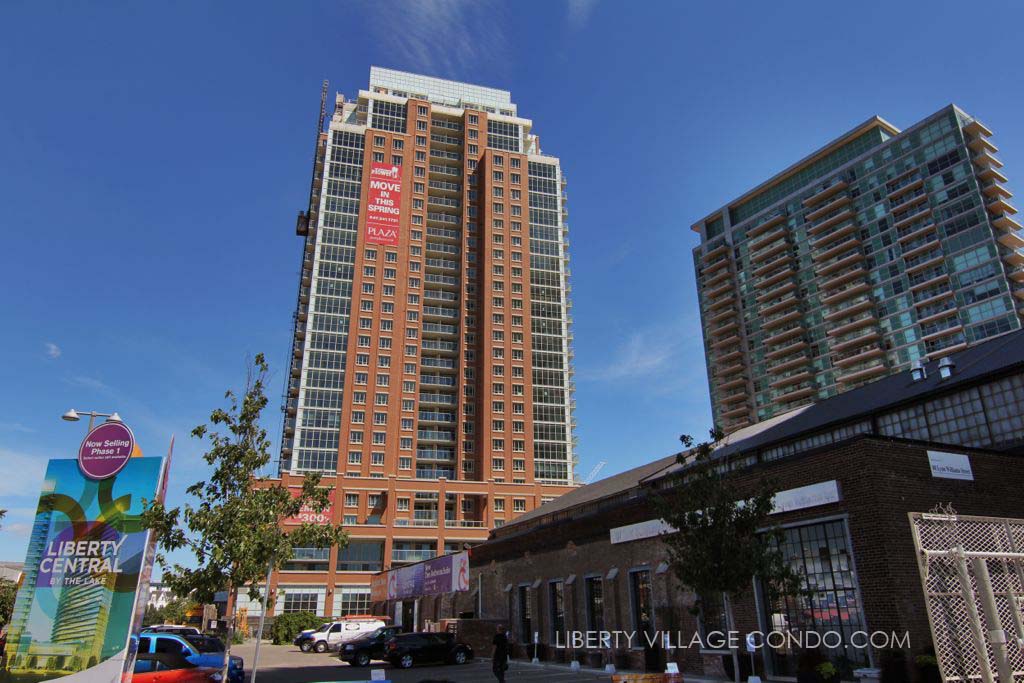
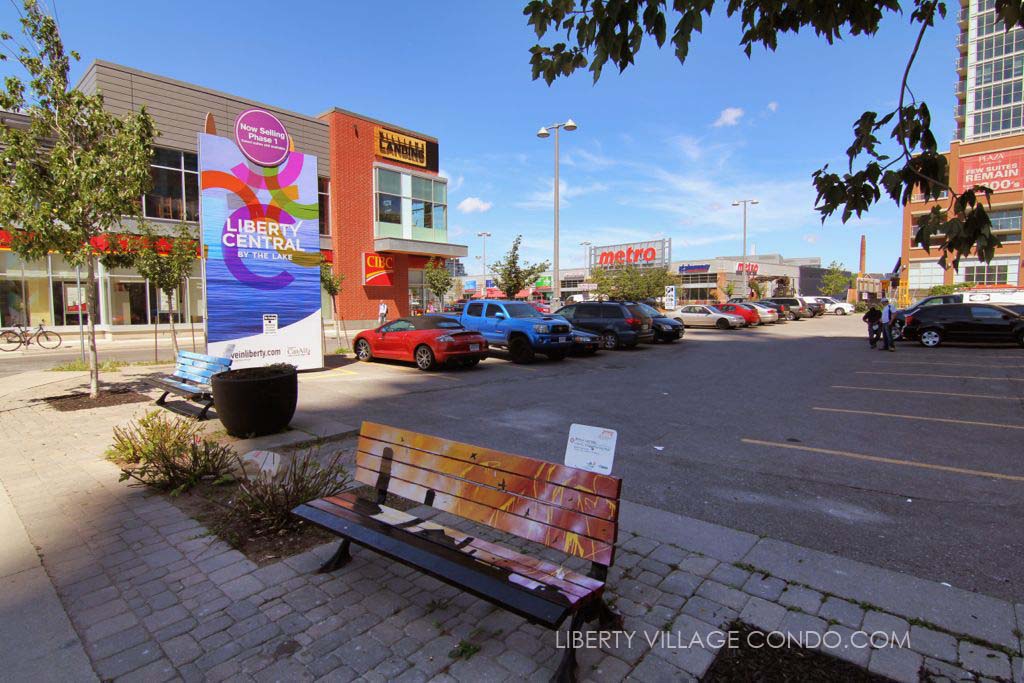
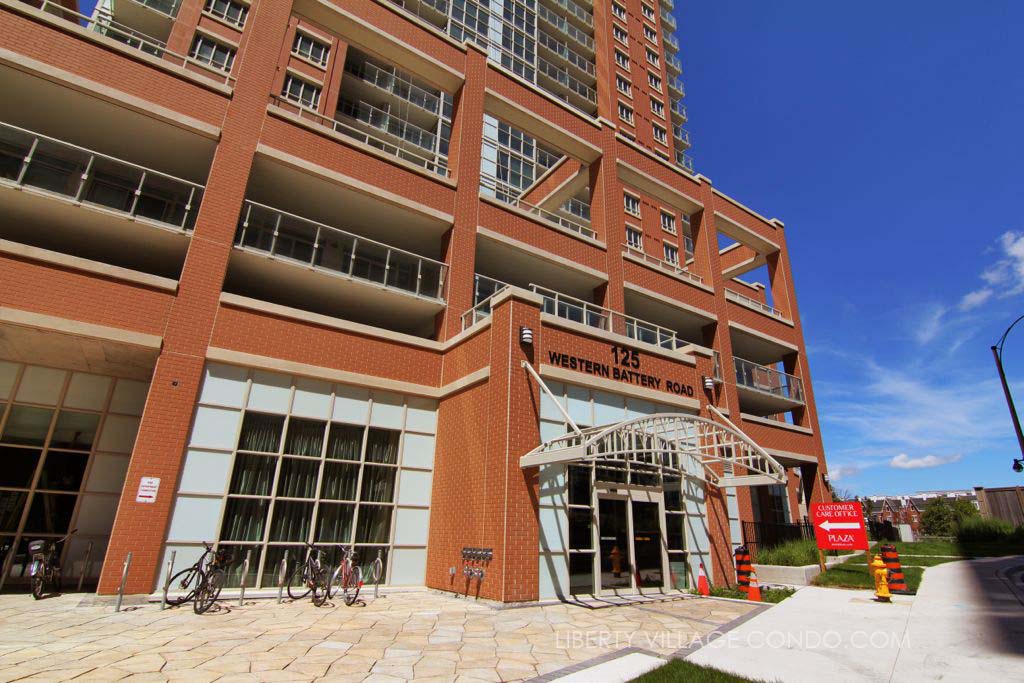
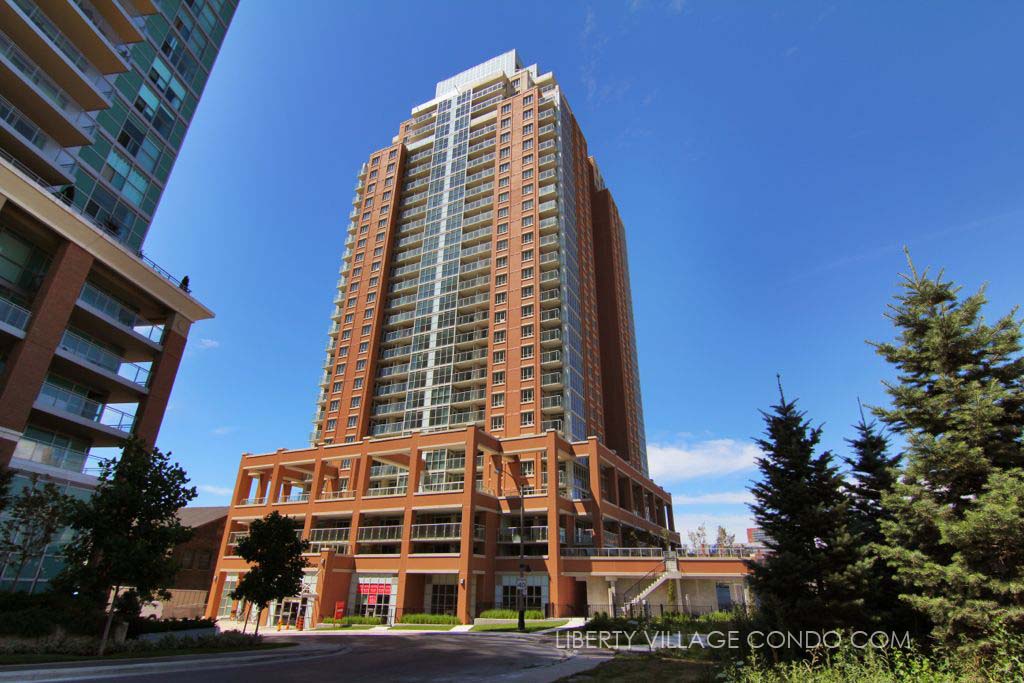
Here’s a limited selection of listings at 125 Western Battery Rd:
Contact Us for ALL listings available at the Tower at King West.
209 125 Western Battery Road
Niagara
Toronto
M6K 3R8
$799,000
Residential Condo & Other
beds: 2
baths: 2.0
- Status:
- Active
- Prop. Type:
- Residential Condo & Other
- MLS® Num:
- C12010589
- Bedrooms:
- 2
- Bathrooms:
- 2
- Photos (32)
- Schedule / Email
- Send listing
- Mortgage calculator
- Print listing
Schedule a viewing:
- Property Type:
- Residential Condo & Other
- Property Sub Type:
- Condo Apartment
- Home Style:
- Apartment
- Total Approx Floor Area:
- 800-899
- Exposure:
- East
- Bedrooms:
- 2
- Bathrooms:
- 2.0
- Kitchens:
- 1
- Bedrooms Above Grade:
- 2
- Kitchens Above Grade:
- 1
- Rooms Above Grade:
- 5
- Heating type:
- Forced Air
- Heating Fuel:
- Other
- Storey:
- 2
- Balcony:
- Terrace
- Basement:
- None
- Fireplace/Stove:
- No
- Garage:
- Underground
- Garage Spaces:
- 1.0
- Parking Type:
- Owned
- Parking Spaces:
- 0
- Total Parking Spaces:
- 1.0
- Locker Unit:
- 119
- Locker:
- Owned
- Family Room:
- No
- HST Applicable To Sale Price:
- Included In
- Maintenance Fee:
- $736.06
- Maintenance fees include:
- Water Included, Common Elements Included, Parking Included, Building Insurance Included
- Taxes:
- $3,590.7 / 2024
- Assessment:
- $- / -
- Toronto C01
- Niagara
- Toronto
- Intercom
- Restricted
- Fridge, Stove, Dishwasher, Microwave, Washer/Dryer, Light Fixtures, Window Coverings
- Brick
- Floor
- Type
- Size
- Other
- Main
- Living Room
- 19'4"5.89 m × 12'6"3.81 m
- Main
- Kitchen
- 11'9¾"3.60 m × 7'3"2.21 m
- Main
- Dining Room
- 9'10"3.00 m × 9'6"2.90 m
- Main
- Primary Bedroom
- 10'6"3.20 m × 9'2¼"2.80 m
- Main
- Bedroom 2
- 9'2¼"2.80 m × 8'6"2.59 m
- Special Designation:
- Unknown
- Air Conditioning:
- Central Air
- Central Vacuum:
- No
- Seller Property Info Statement:
- No
- Laundry Access:
- In-Suite Laundry
- Condo Corporation Number:
- 2350
- Property Management Company:
- Crossbridge
-
Photo 1 of 32
-
Photo 2 of 32
-
Photo 3 of 32
-
Photo 4 of 32
-
Photo 5 of 32
-
Photo 6 of 32
-
Photo 7 of 32
-
Photo 8 of 32
-
Photo 9 of 32
-
Photo 10 of 32
-
Photo 11 of 32
-
Photo 12 of 32
-
Photo 13 of 32
-
Photo 14 of 32
-
Photo 15 of 32
-
Photo 16 of 32
-
Photo 17 of 32
-
Photo 18 of 32
-
Photo 19 of 32
-
Photo 20 of 32
-
Photo 21 of 32
-
Photo 22 of 32
-
Photo 23 of 32
-
Photo 24 of 32
-
Photo 25 of 32
-
Photo 26 of 32
-
Photo 27 of 32
-
Photo 28 of 32
-
Photo 29 of 32
-
Photo 30 of 32
-
Photo 31 of 32
-
Photo 32 of 32
- Listings on market:
- 286
- Avg list price:
- $659,450
- Min list price:
- $349,900
- Max list price:
- $6,950,000
- Avg days on market:
- 30
- Min days on market:
- 1
- Max days on market:
- 570
8 public & 8 Catholic schools serve this home. Of these, 7 have catchments. There are 2 private schools nearby.
2 playgrounds, 1 dog park and 1 other facilities are within a 20 min walk of this home.
Street transit stop less than a 2 min walk away. Rail transit stop less than 1 km away.
- Contact Us Now By Email To
- Book A Showing Or For More Info
- (416) 509-2840
- hwalden@gmail.com

