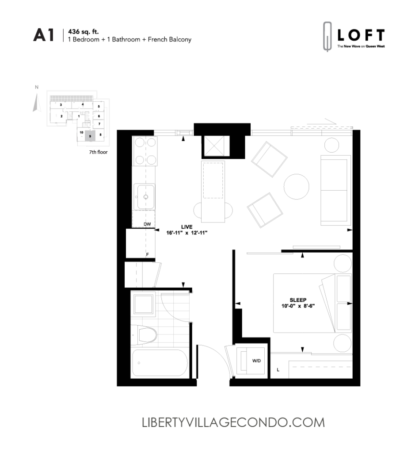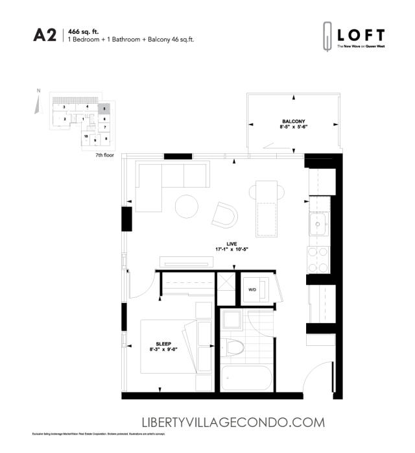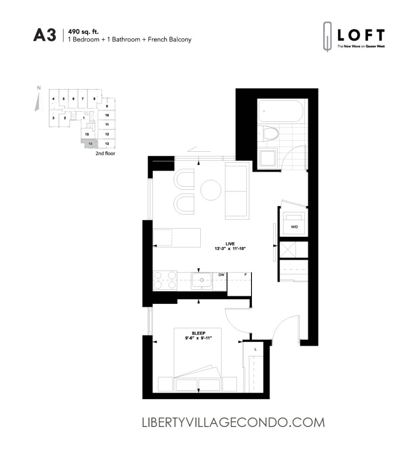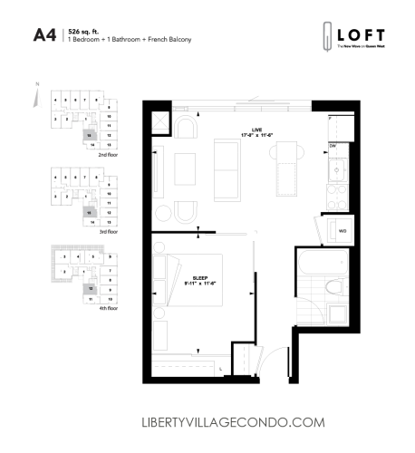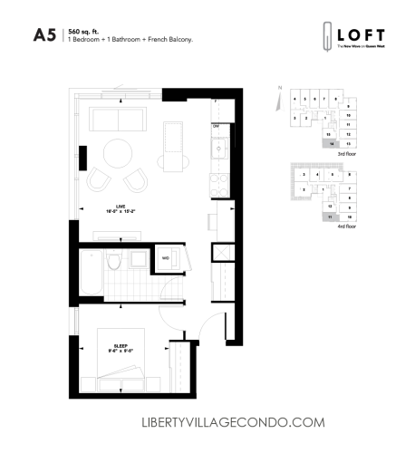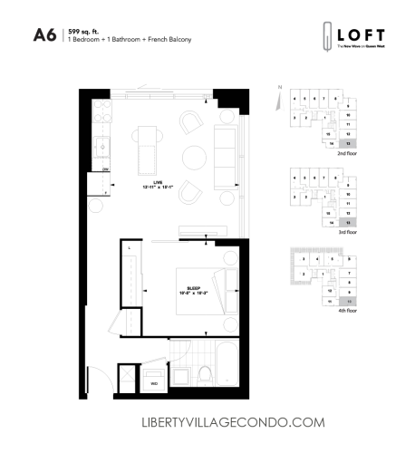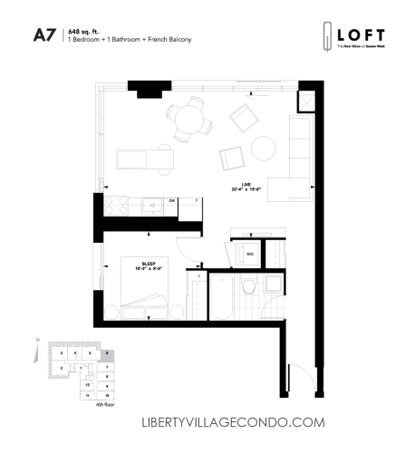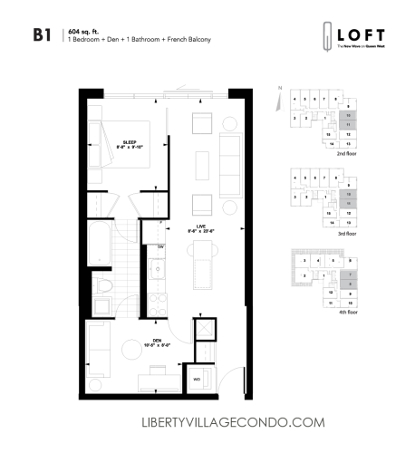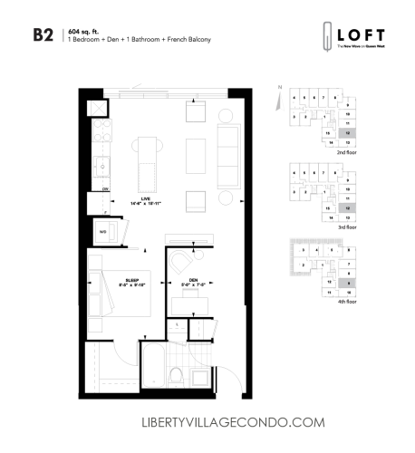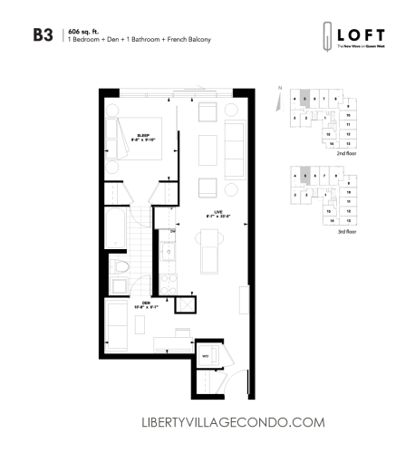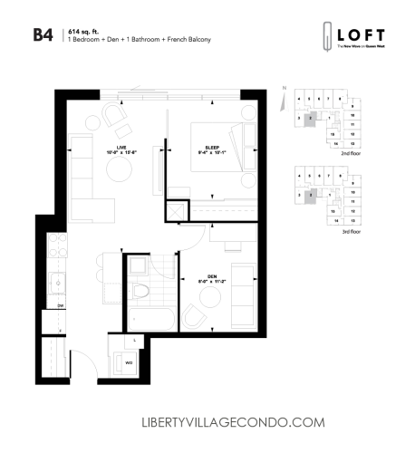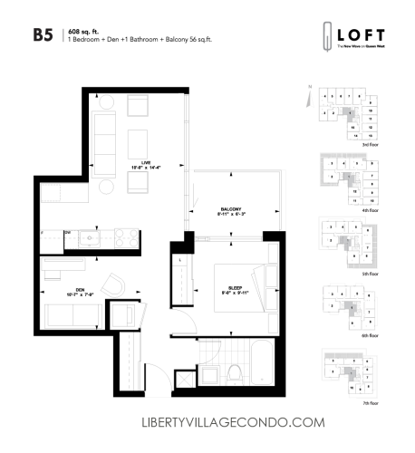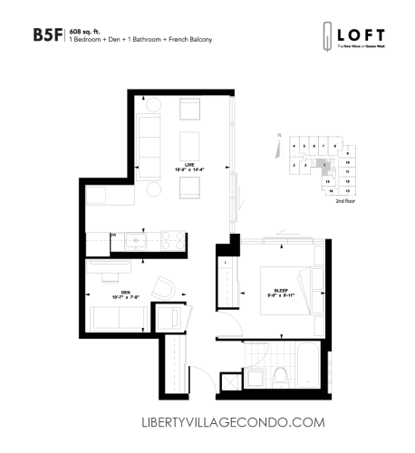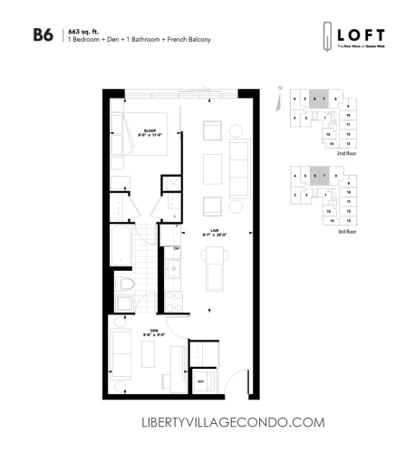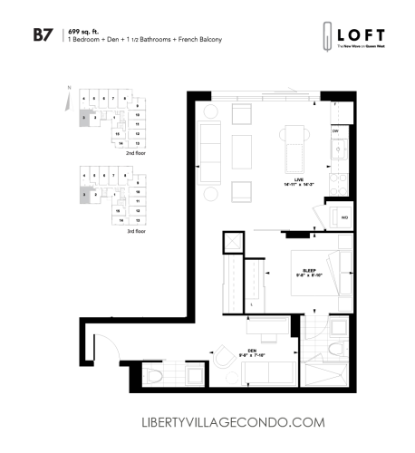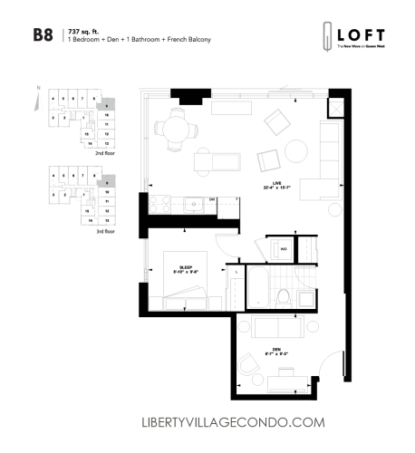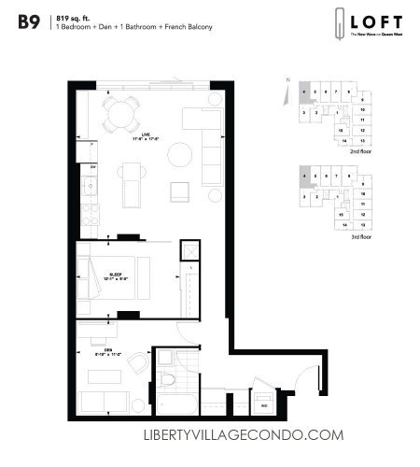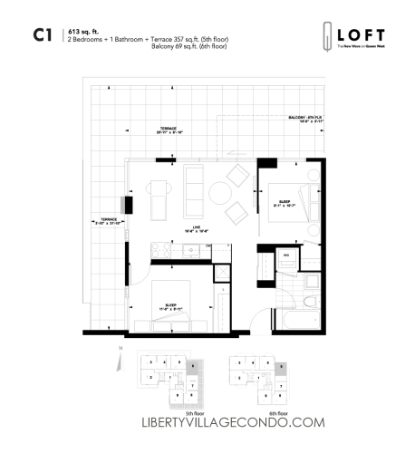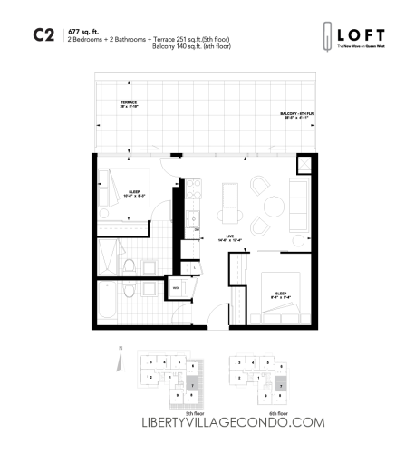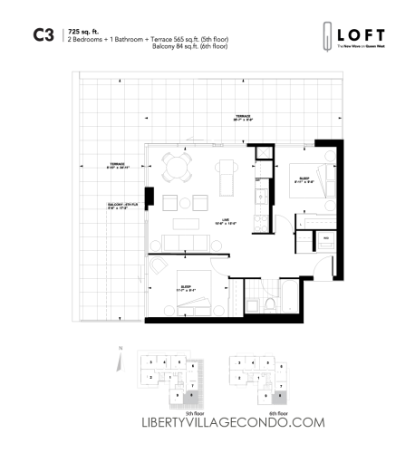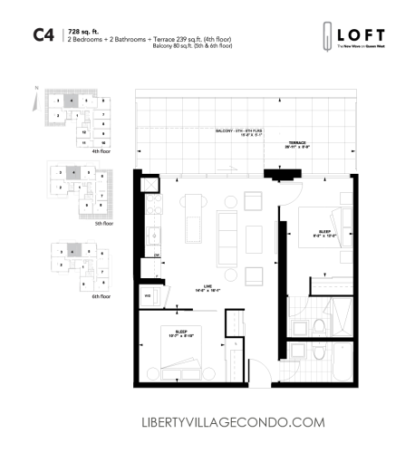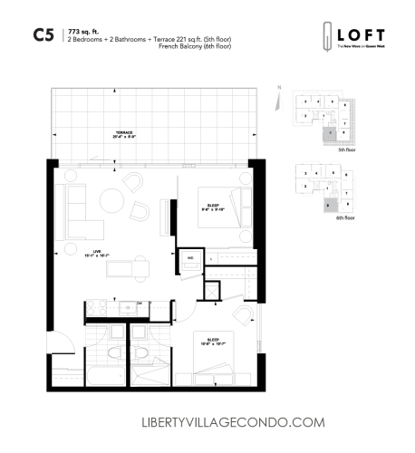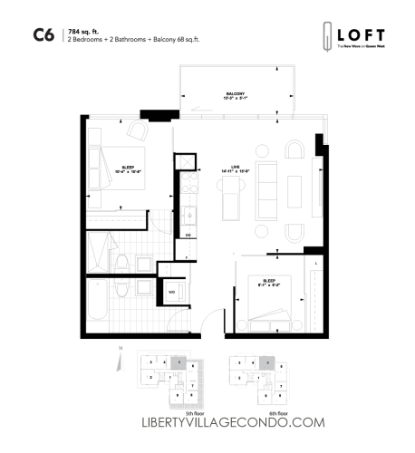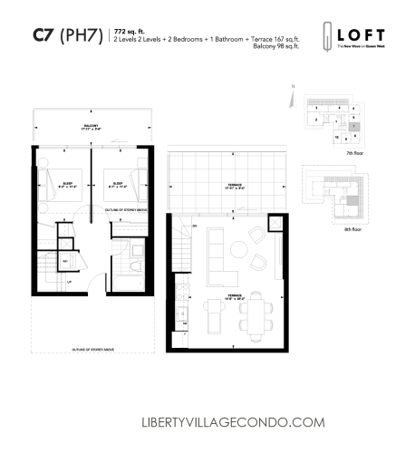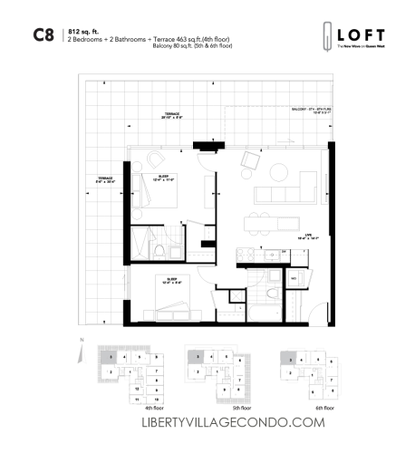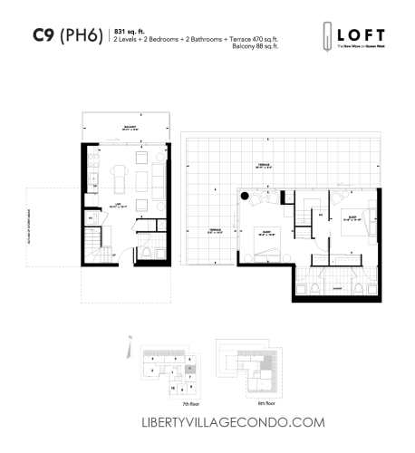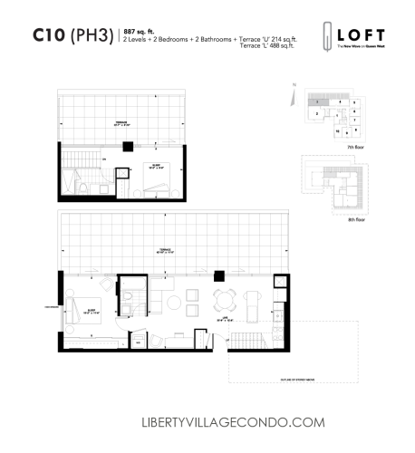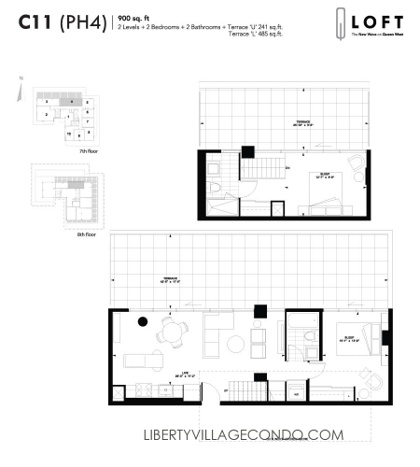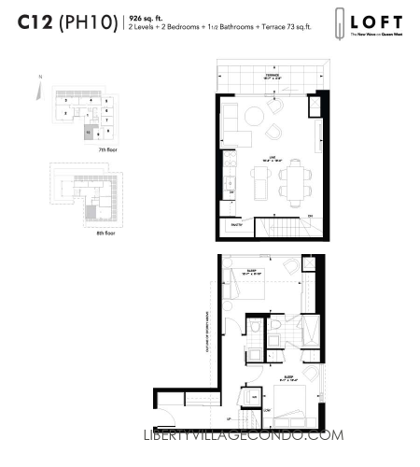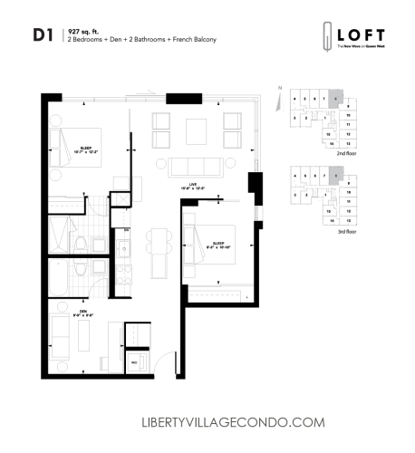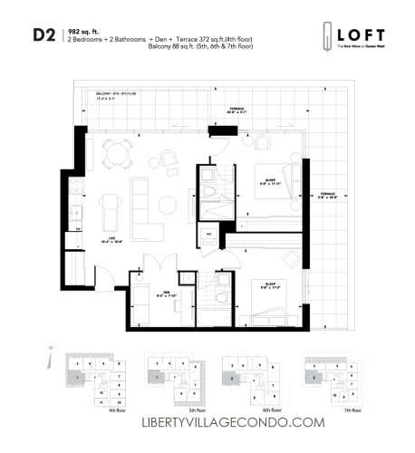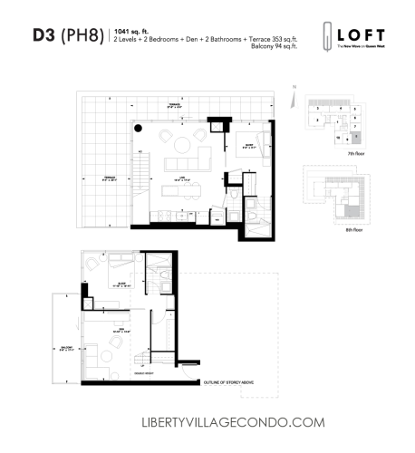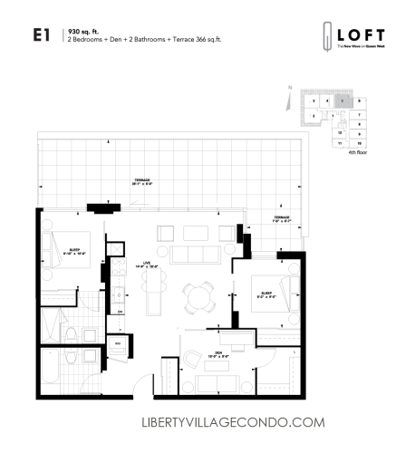Q Lofts – 1205 Queen St W
Q Lofts is a brand new architecturally-designed loft building recently completed in the Queen West-Liberty Village neighbourhood.
Here is a limited selection of currently available listings at the Q Lofts – 1205 Queen St W.
See below for a complete floor plans. Contact us for full size floor plans.
Contact Us for All Available listings.
1 1205 Queen Street W
South Parkdale
Toronto
M6K 0B9
$4,595 /Month
Commercial
Exceptional commercial space in a vibrant, trendy neighbourhood. Surrounded by popular restaurants, shops, and just steps to public transit. Featuring high ceilings and two levels of versatile, usable space. A wide range of permitted uses makes this an ideal opportunity for a variety of businesses. Dont miss this high-visibility location in one of the city's most dynamic areas!
General Info:
Minimum Rental Term:
36
Maximum Rental Term:
60
Property Type:
Commercial
Property Sub Type:
Commercial Retail
Freestanding:
No
Total Area:
982 sq. ft. Square Feet
Total Area:
982 sq. ft. 91.2 m2
Retail Area:
982 sq. ft. Sq Ft
Lot Depth:
122' 37.2 m
Lot Frontage:
129'8¾" 39.5 m
Lot Shape:
Rectangular
Water supply:
Municipal
Zoning:
CR
Additional Info:
Heating type:
Gas Forced Air Open
Garage:
None
Financial Info:
Type Taxes:
N/A
Taxes:
$0 /
2025
Assessment:
$- /
-
Listing Area:
Toronto W01
Listing Sub-Area:
South Parkdale
Area Influences:
Public Transit, Recreation/Community Centre
Other Details:
Utilities:
Available
Air Conditioning:
Yes
Seller Property Info Statement:
No
Physically Handicapped-Equipped:
No
Business Info:
Category:
Retail
Listing Info:
Date Listed:
May 16, 2025
Original Price:
Signup
Previous Price:
Signup
Listed by ROYAL LEPAGE MACRO REALTY
Data was last updated January 28, 2026 at 08:15 PM (UTC)
Q Lofts Floor Plans:
1 Bedroom Q Lofts Floor Plans:
One Bedroom & Den Q Lofts Floor Plans:
2 Bedroom Q Loft Floor Plans:
2 Bedrooms + Den Q Loft Floor Plans:
