The Bohemian Embassy Condos at 1169 Queen St W and 1171 Queen St W is comprised of two buildings. The mid-rise north building at 1169 Queen St W fronts directly onto Queen St W and the taller high-rise south tower at 1171 Queen St W is set back from the street. The buildings were built the developer Pemberton who is currently marketing a new project in the same area called TEN93 Queen West. The Bohemian Embassy Condos, despite it’s over-the-top name, has classically laid-out condo and loft floor plans with excellent finishes and designer flair. If you enjoy a feeling of luxury with designer touches the Bohemian will provide that for you.
Due to its location just off of Queen St W, you see and feel the vibe of Queen St West better here than in almost any other condo building. The Drake Hotel and the Gladstone are your immediate neighbours along with good eateries and galleries. The Bohemian Embassy is also connected with the Liberty Village neighbourhood immediately to the south giving you a lot of choice of amenities in the area.
Bohemian Embassy Condo Amenities:
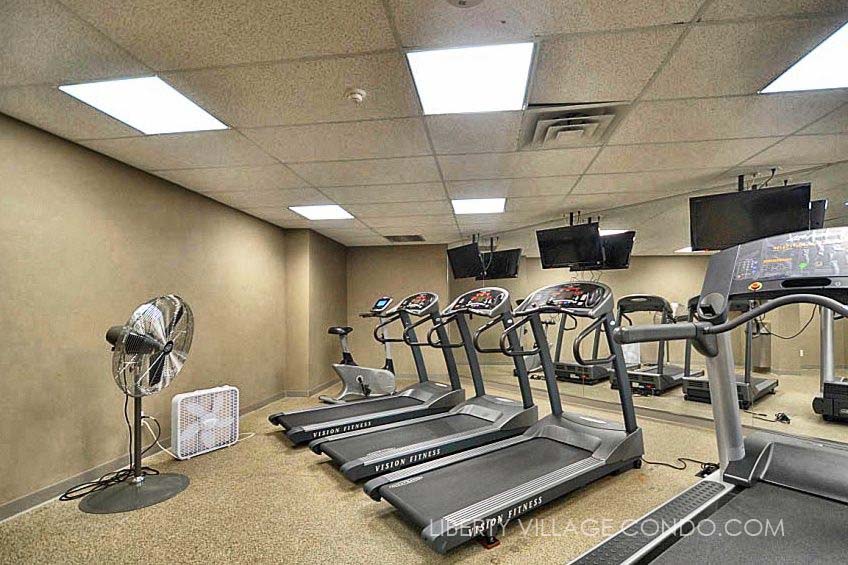
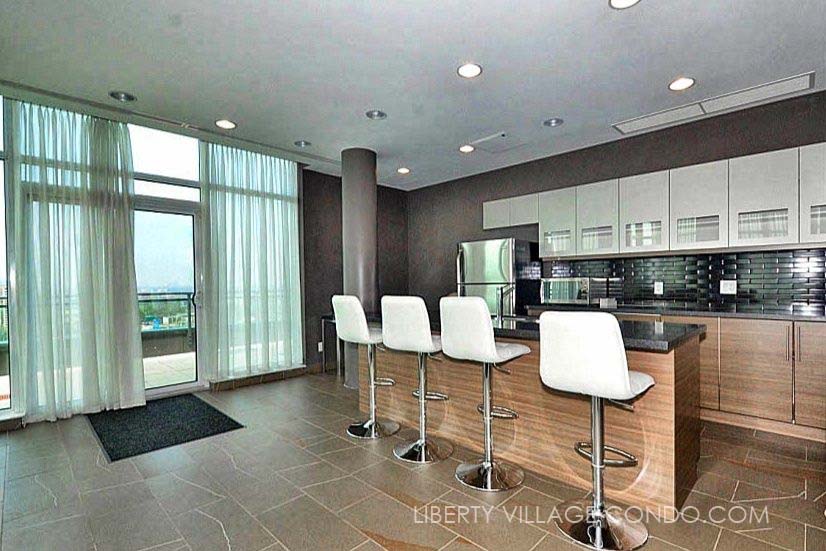
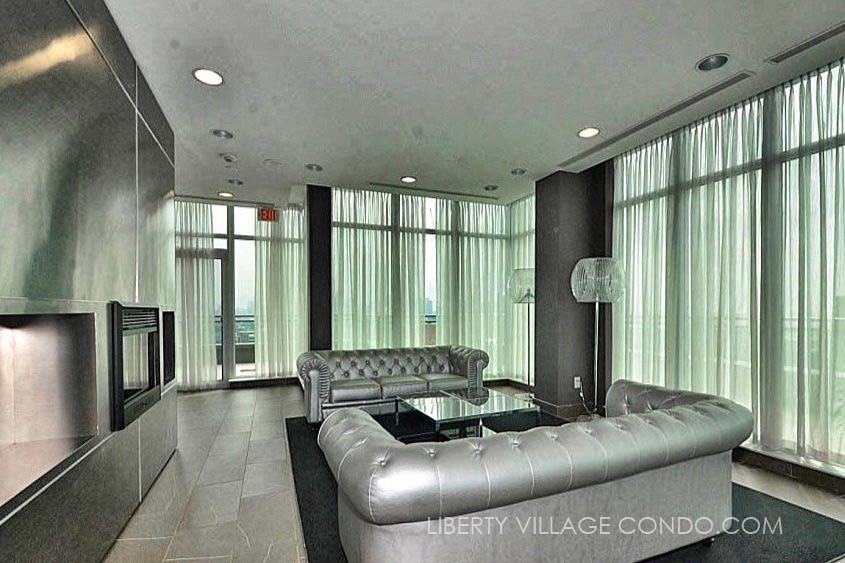
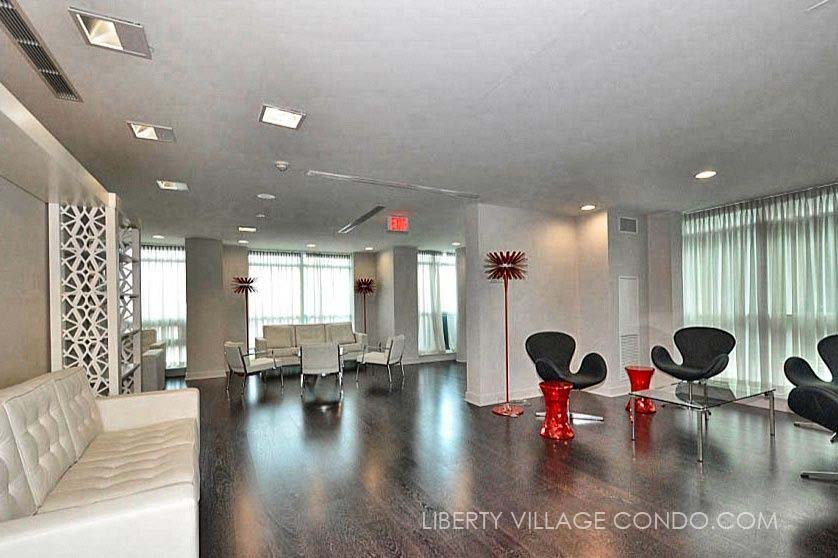
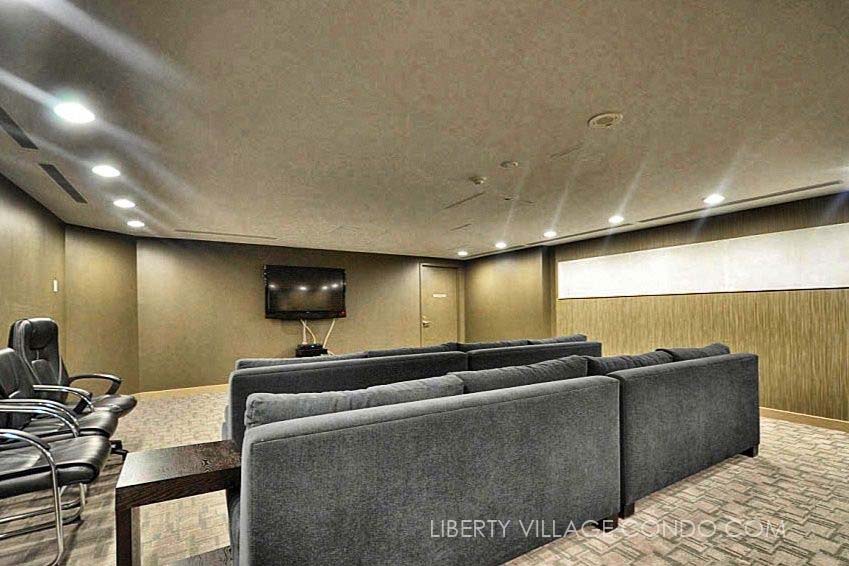
Here’s a limited selection of listings at 1169 Queen St W and 1171 Queen St W:
Contact Us for ALL available listings at the Bohemian Embassy Condos.
206 1169 Queen Street W
Little Portugal
Toronto
M6J 1J4
$648,000
Residential Condo & Other
beds: 1+1
baths: 1.0
- Status:
- Active
- Prop. Type:
- Residential Condo & Other
- MLS® Num:
- C12096373
- Bedrooms:
- 1+1
- Bathrooms:
- 1
- Photos (41)
- Schedule / Email
- Send listing
- Mortgage calculator
- Print listing
Schedule a viewing:
- Property Type:
- Residential Condo & Other
- Property Sub Type:
- Condo Apartment
- Property Attached:
- Yes
- Home Style:
- Apartment
- Total Approx Floor Area:
- 600-699
- Exposure:
- North
- Bedrooms:
- 1+1
- Bathrooms:
- 1.0
- Kitchens:
- 1
- Bedrooms Above Grade:
- 1
- Bedrooms Below Grade:
- 1
- Kitchens Above Grade:
- 1
- # Main Level Bedrooms:
- 0
- # Main Level Bathrooms:
- 0
- Rooms Above Grade:
- 5
- Rooms:
- 5
- Ensuite Laundry:
- Yes
- Heating type:
- Forced Air
- Heating Fuel:
- Gas
- Cooling:
- Yes
- Storey:
- 2
- Balcony:
- Juliette
- Basement:
- None
- Fireplace/Stove:
- No
- Attached Garage:
- Yes
- Garage:
- Underground
- Garage Spaces:
- 1.0
- Parking Features:
- Underground
- Parking Type:
- Owned
- Parking Spaces:
- 1
- Total Parking Spaces:
- 1.0
- Parking Spot #1:
- 47
- Locker Level:
- A
- Locker Unit:
- 117
- Locker:
- Owned
- Family Room:
- No
- Possession Details:
- TBD
- HST Applicable To Sale Price:
- Included In
- Maintenance Fee:
- $625.77
- Maintenance fees include:
- CAC Included, Common Elements Included, Heat Included, Building Insurance Included, Parking Included, Water Included
- Taxes:
- $2,718.1 / 2025
- Assessment:
- $- / -
- Toronto C01
- Little Portugal
- Toronto
- None
- Restricted
- Flooring (2023) Bathroom Vanity, Lighting and Shower Glass (2025), New Washer/Dryer (2024), HVAC Aqueduct and Insulation (2024), New Dishwasher (2024). Incl: Fridge, Stove, Dishwasher, Washer, Dryer. All Light Fixtures, Window Coverings.
- Brick
- Floor
- Type
- Size
- Other
- Main
- Living Room
- 11'5¾"3.50 m × 10'2"3.10 m
- Wood, Juliette Balcony, Open Concept
- Main
- Dining Room
- 9'6"2.90 m × 9'6"2.90 m
- Wood, Open Concept, Overlooks Living
- Main
- Kitchen
- 13'9"4.19 m × 10'10"3.30 m
- Wood, Centre Island, Stainless Steel Appl
- Main
- Primary Bedroom
- 10'8"3.25 m × 9'4¼"2.85 m
- Wood, Walk-In Closet(s)
- Main
- Den
- 9'6"2.90 m × 6'11"2.11 m
- Wood, Large Window, Overlooks Living
- Special Designation:
- Unknown
- Air Conditioning:
- Central Air
- Central Vacuum:
- No
- Seller Property Info Statement:
- No
- Laundry Access:
- In-Suite Laundry
- Condo Corporation Number:
- 2210
- Property Management Company:
- Icon Property Management
-
Photo 1 of 41
-
Photo 2 of 41
-
Photo 3 of 41
-
Photo 4 of 41
-
Photo 5 of 41
-
Photo 6 of 41
-
Photo 7 of 41
-
Photo 8 of 41
-
Photo 9 of 41
-
Photo 10 of 41
-
Photo 11 of 41
-
Photo 12 of 41
-
Photo 13 of 41
-
Photo 14 of 41
-
Photo 15 of 41
-
Photo 16 of 41
-
Photo 17 of 41
-
Photo 18 of 41
-
Photo 19 of 41
-
Photo 20 of 41
-
Photo 21 of 41
-
Photo 22 of 41
-
Photo 23 of 41
-
Photo 24 of 41
-
Photo 25 of 41
-
Photo 26 of 41
-
Photo 27 of 41
-
Photo 28 of 41
-
Photo 29 of 41
-
Photo 30 of 41
-
Photo 31 of 41
-
Photo 32 of 41
-
Photo 33 of 41
-
Photo 34 of 41
-
Photo 35 of 41
-
Photo 36 of 41
-
Photo 37 of 41
-
Photo 38 of 41
-
Photo 39 of 41
-
Photo 40 of 41
-
Photo 41 of 41
- Listings on market:
- 60
- Avg list price:
- $597,000
- Min list price:
- $419,000
- Max list price:
- $1,995,000
- Avg days on market:
- 21
- Min days on market:
- 1
- Max days on market:
- 187
- Contact Us Now By Email To
- Book A Showing Or For More Info
- (416) 509-2840
- hwalden@gmail.com
