The Massey Square Condos at 1000 King St West is an 8 storey mid-rise condo. It’s among one of the pioneer buildings in the King West/Liberty Village area revitalization that began in the late 1990s. As is a hallmark of Plazacorp development, the suites are spacious and thoughtfully laid out. The condo building adjoins a series of town homes to the north with the address of 39 Shank St. Both 1000 King St W and 39 Shank St are part of the same condo corporation.
1000 King St West is situated right at the corner of King St W and Strachan Ave, the main intersection just north of Liberty Village. It benefits from having ground floor retail such an excellent dry cleaner and cafes across the street, as well as the beautiful Massey Harris Park which is also across the street.
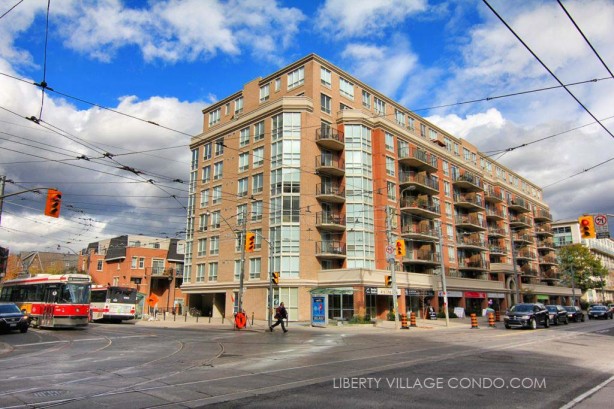
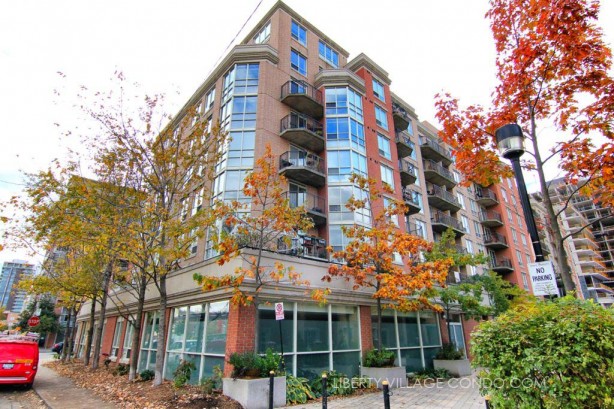
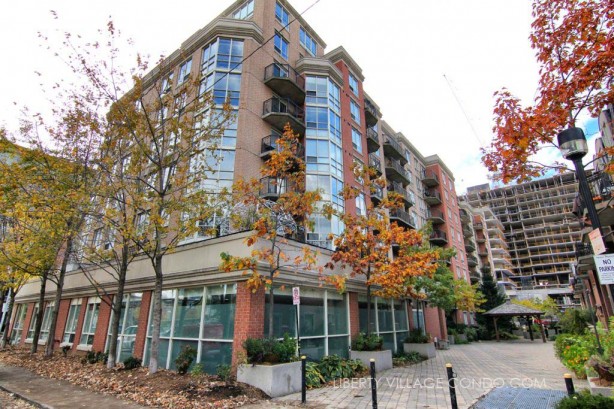
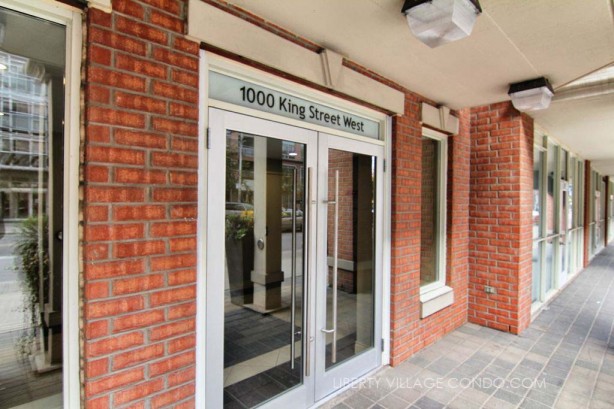
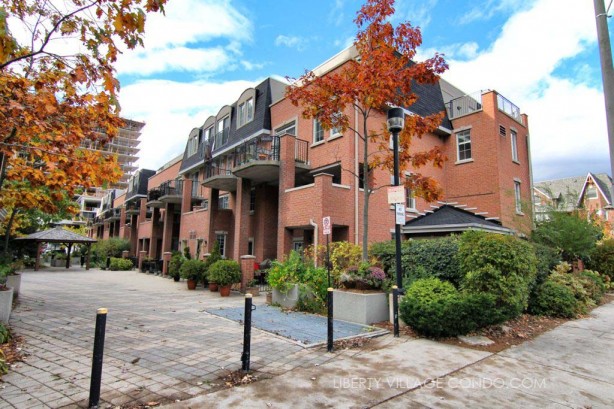
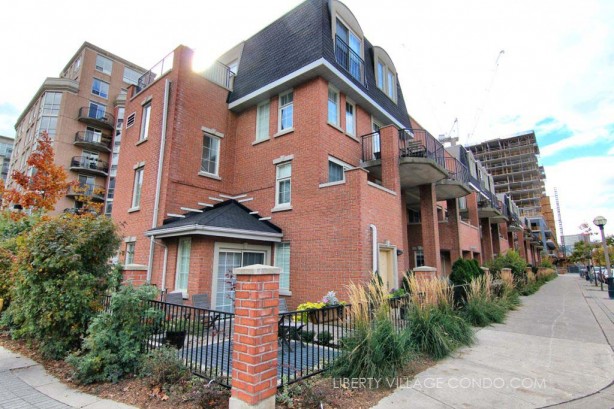
Here’s a limited selection of listings at 1000 King St W and the 39 Shank St town homes (which share the same condo corporation):
Contact Us for ALL available listings at the Massey Square Condos and Towns.
420 1000 King Street W
Niagara
Toronto
M6K 3N1
$659,000
Residential Condo & Other
beds: 1
baths: 1.0
- Status:
- Active
- Prop. Type:
- Residential Condo & Other
- MLS® Num:
- C12068491
- Bedrooms:
- 1
- Bathrooms:
- 1
- Photos (15)
- Schedule / Email
- Send listing
- Mortgage calculator
- Print listing
Schedule a viewing:
- Property Type:
- Residential Condo & Other
- Property Sub Type:
- Condo Apartment
- Home Style:
- Apartment
- Total Approx Floor Area:
- 500-599
- Exposure:
- South
- Bedrooms:
- 1
- Bathrooms:
- 1.0
- Kitchens:
- 1
- Bedrooms Above Grade:
- 1
- Kitchens Above Grade:
- 1
- Rooms Above Grade:
- 4
- Ensuite Laundry:
- Yes
- Heating type:
- Forced Air
- Heating Fuel:
- Gas
- Storey:
- 4
- Balcony:
- Open
- Basement:
- None
- Fireplace/Stove:
- No
- Garage:
- Underground
- Garage Spaces:
- 1.0
- Parking Features:
- Underground
- Parking Type:
- Owned
- Parking Spaces:
- 1
- Total Parking Spaces:
- 1.0
- Parking Spot #1:
- P2-67
- Locker Unit:
- P1-32
- Locker:
- Owned
- Family Room:
- No
- HST Applicable To Sale Price:
- Included In
- Maintenance Fee:
- $450.36
- Maintenance fees include:
- Heat Included, Water Included, Building Insurance Included, Parking Included, Common Elements Included
- Taxes:
- $2,253 / 2024
- Assessment:
- $- / -
- Toronto C01
- Niagara
- Toronto
- Auto Garage Door Remote, Primary Bedroom - Main Floor
- Restricted
- S/S (Fridge, B/I Microwave), Stove, , B/I Dishwasher), Washer & Dryer, All Elfs, Underground Garage Door Remote
- Concrete
- Floor
- Type
- Size
- Other
- Flat
- Living Room
- 17'6"5.33 m × 10'4"3.15 m
- Laminate, Combined w/Dining, W/O To Balcony
- Flat
- Dining Room
- 17'6"5.33 m × 10'4"3.15 m
- Laminate, Combined w/Living, Open Concept
- Flat
- Primary Bedroom
- 10'11"3.33 m × 9'1"2.77 m
- Laminate, 4 Pc Ensuite, Walk-In Closet(s)
- Flat
- Kitchen
- 8'6"2.59 m × 8'4"2.54 m
- Laminate, B/I Dishwasher, Backsplash
- Flat
- Foyer
- 7'11"2.41 m × 3'10½"1.18 m
- Laminate, Double Closet
- Special Designation:
- Unknown
- Air Conditioning:
- Central Air
- Central Vacuum:
- No
- Seller Property Info Statement:
- No
- Laundry Access:
- In-Suite Laundry
- Condo Corporation Number:
- 1457
- Property Management Company:
- First Service Residential
- Listings on market:
- 287
- Avg list price:
- $660,000
- Min list price:
- $319,000
- Max list price:
- $3,295,000
- Avg days on market:
- 29
- Min days on market:
- 1
- Max days on market:
- 543
- Contact Us Now By Email To
- Book A Showing Or For More Info
- (416) 509-2840
- hwalden@gmail.com
